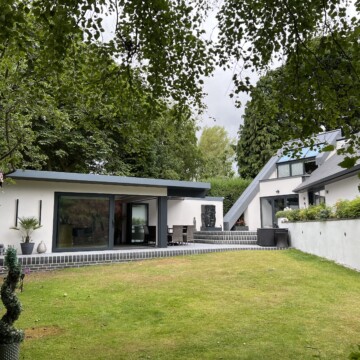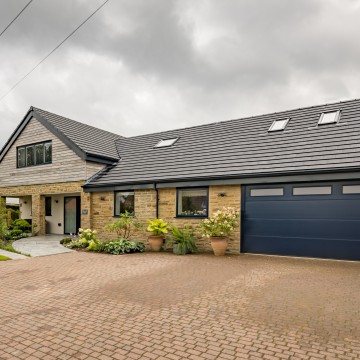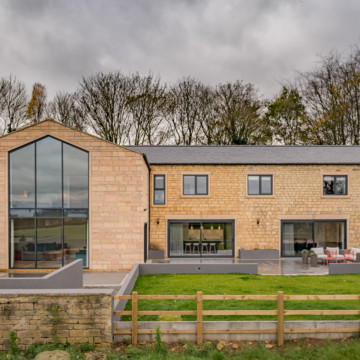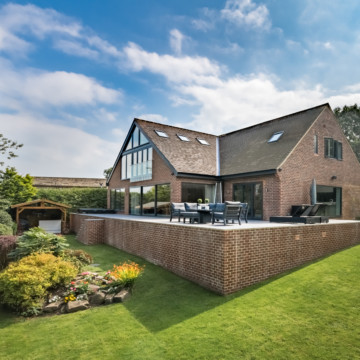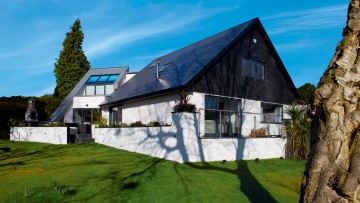
The Crescent, Alwoodley
Zinc extension
Studio J Architects were tasked with designing a bespoke zinc extension to a residential bungalow in Leeds. The existing house was very dated and the layout did not work for the new owners. Along with the extension, the property underwent a full remodelling and refurbishment.
An existing, poorly constructed, extension was demolished to make way for the new extension. The client was keen for a modern striking design to the new build elements. They were a fan of zinc and wanted to explore how this could work externally, while giving them the required space internally.
Along with the zinc extension, the house was given a new coat of render, new slate roof and new windows.
Internally the house layout was radically transformed. The existing small and dark hallway was opened up to create a double height entrance. With repositioned stairs and galleried landing.
The kitchen, in the extension, links to the dining and living areas. With all spaces having direct access to the external terrace. Upstairs there are five bedrooms. The master complete with large en-suite and walk-in-wardrobe.
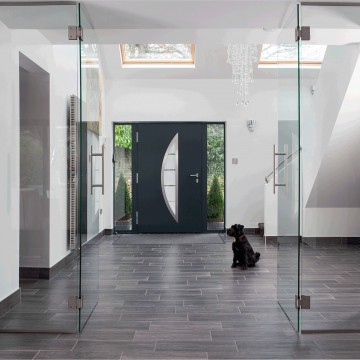
A video walk through of the ground floor can be viewed here.
In the press
Build It magazine wrote a 6 page feature article on the zinc extension and house remodelling. The writer described it as a “striking house”. She goes on to say ” The striking zinc roof unites the original and new sections of the bungalow.”
The full article can be read online here.
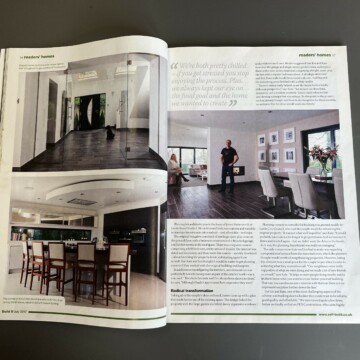
The project has also been featured in Real Homes magazine. The article is in their “Dream Transformation” section and discussed how the dated bungalow was transformed in to a modern family home.
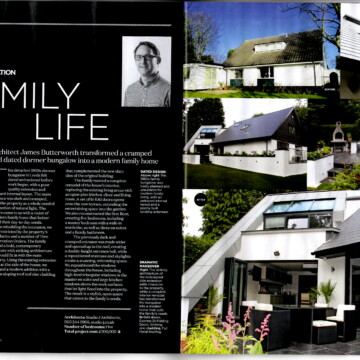
Client comments
“James’s vision helped us see the house from a totally different perspective.”
“The results are better than I could have have imagined.”
Key project personel
A short while after completing the project the client contacted Studio J again wanting to add a garden room to their property.
The new space links to the existing terrace and has created an internal / external social space to enjoy with friends and family. Complete with bar and BBQ area.
A short walk through video of the garden room can be viewed here.
