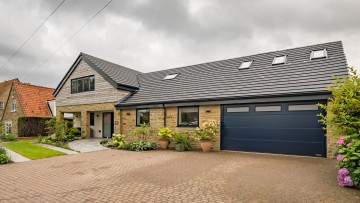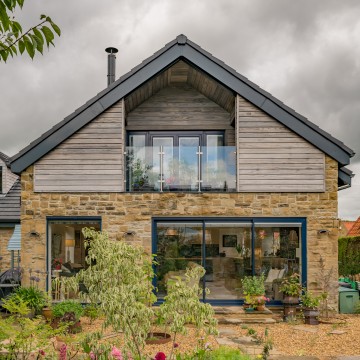
Beecroft, Adel
Transforming a dated bungalow into a modern home
Residential remodelling and refurbishment
After having previously working with their daughter and son-in-law on a project (The Turnways) Studio J were ask to help the client realise the potential of a property they had purchased.
They liked the location of the house, within the conservation area in Adel, Leeds. However the building was very dated and the layout did not work for their requirements. We were therefore briefed for a full internal and external remodelling and refurbishment.

The property was originally a bungalow that had had a loft conversion with 2 bedrooms squeezed in and poor access. The ground floor layout was dated and not functional for how the client wanted to live.
In order to convert the bungalow into a true 2 storey house, we raised the roof and created a new stair and landing / hallway. This allowed the property to have 3 large bedrooms and 2 bathrooms plus an open study area on the first floor.
To the ground floor we created a open plan kitchen-dining-living room, a separate snug, utility, WC and further bedroom with en-suite.
Mr CollinsStudio J were recommended to us by our daughter who had previously had an extension designed by them. Our project was to turn a tired 1970s bungalow into a house for modern living and to see us through the next 20 or so years. We’ve used architects before: some listen to what the client wants but offer little in terms of advice and innovation, some don’t listen and just do what they want! Studio J took our brief and enhanced it just as we hoped. We have achieved amazing amounts of extra space and at all times Studio J listened, advised and encouraged. The building team they recommended to us was excellent and the job was completed in 5 months over winter. Importantly, the project always felt like ours rather than the builder’s or architect’s and a lot of this was due to Studio J’s approach. We would not hesitate to recommend them.
Key project personnel
Architects – Studio J Architects
Main Contractor – Feathered Edge
Structural Engineer – ARC Engineers
Building Inspector – Quadrant
Photos by Bevan Cockerill


