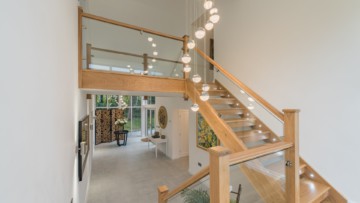
Architectural design and site planning permission
Once you’ve agreed to work with our architects on your project, the first part of the process is the architectural design and site planning approval stage – which includes securing planning permission based on our initial architect drawings.
Understanding your project
This process is broken down into the following steps, all of which are vital to set your build off on the right foundation.
- Feasibility studies
- Measured survey
- Initial design proposals and design development following client consultation
- Produce existing and proposed general arrangement drawings suitable for planning submission including:
-
- Location plan
- Architectural site plan
- Floor plans, with indicative furniture layout
- External elevations and external materials outline specification
- 3D drawings of your building
- Coordination of specialist surveys
- Liaise with planning department, completing the application form and submit for site planning approval.
The architectural planning permission process
Gaining planning permission for your architectural project is key to getting your build off the ground.
Planning permission can present a complex set of hurdles during the initial stages of your construction project, so here’s some information to help you understand how it works.
Do I need planning permission for my project (or; is my project classed as “Permitted Development”)?
In some circumstances and depending on the project, planning permission is not always required. As a general rule though, you will probably need permission if you want to:
- Build something new
- Make a major change to a property (e.g. build a large extension)
- Change the use of your building (e.g. re-purpose a residential building for use as a dental surgery)
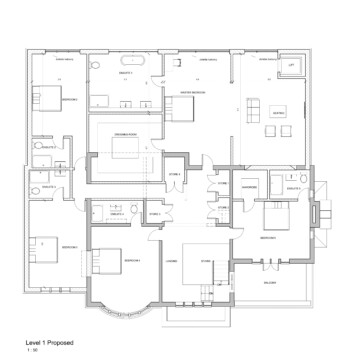
Is it illegal to build without planning permission?
If your project requires planning permission and you fail to secure it, you may be served an enforcement notice. This could demand that you undo any work undertaken. It’s illegal to ignore an enforcement notice, although you can appeal against it.
We always advise clients to make thorough checks to ensure any planning permission requirements are covered before commencing with any work. The process can be stressful for the uninitiated, and is sometimes complex. However, this is a job that your architect will be very familiar with and can get done for you.
Worthy note: Even though some projects do not require planning permission, a similar set of drawings is still likely to be necessary at the outset of your project
This is because they form the basis of the architectural design process. After you’ve instructed Studio J to work on your project, we’ll visit your development location to take accurate measurements and photos of the existing property and the site itself – on larger or more complex projects, a specialist surveyor may be engaged. Plans and elevations are produced to show the existing building, site and related information. We then progress into designing the proposed development.
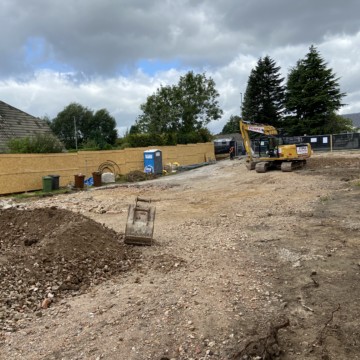
What is pre-application advice and outline planning permission?
An experienced architect is likely to be able to anticipate and advise on any challenges that your application may encounter. However, sometimes they request pre-application advice from your local planning department or submit a less detailed application for outline planning permission.
This is done prior to embarking on the full, detailed submission process to find out, at an early stage, whether or not a proposal is likely to be approved by the planning authority. Planning departments charge a fee for this service.
Although we can’t begin building work at this stage, seeking clarity early-on about how local planning policies and requirements may affect your proposal might reduce the likelihood of your submission being rejected. Thereby, saving you wasted time and expense.
Pre-application advice provides non-binding feedback on your proposed development from a planning officer, (with no guarantee that permission will be granted on any subsequent application). Conversely, outline planning permission represents approval in principal, pending a full planning application which will confirm comprehensive details.
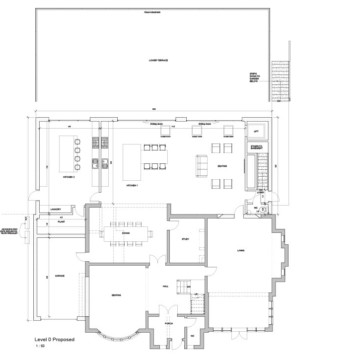
What is required for a planning application?
Once you decide to go ahead and apply for planning permission, your architect will visit your development location to take accurate measurements and possibly also photos to support your submission. Drawings at this stage will illustrate the internal layout whilst also giving your local planning department an indication of the scale and impact of your proposed project on the wider external environment.
Generally included elements:
- Internal layouts (‘General Arrangement Drawings’)
- Indicative furniture placement
- External elevations: drawings of your building from the outside
- Position of windows and doors
- Basic site plan (‘block plan’): shows the existing property and proposed development in relation to the property boundary. The position and use of any other buildings within the boundary are also shown, plus the position and width of adjacent streets.
- Ordinance Survey location plan: shows the proposed development in relation to its surrounding properties, plus any other land owned by the applicant.
The final part of this stage is the submission of a planning application to your local authority planning department for approval.
In addition to the plans described previously, other things that may be needed as part of the planning application submission are as follows…
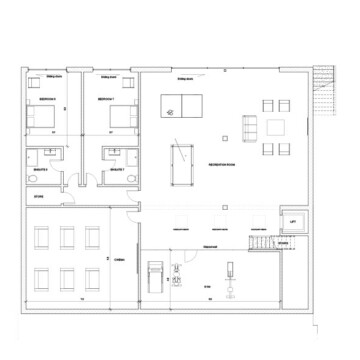
Design and Access statement
Generally required for new build dwellings or commercial properties – but not required for householder applications. This is a written document that justifies the design as being appropriate for its setting.
Specialist surveys
These are dictated by the architectural site and/or project specifics and might include trees or wildlife surveys, traffic impact or historical assessments. An experienced architect will often be able to pre-empt the requirement for a survey, and if you obtain pre-application advice the planners are also likely to note any survey requirements. Surveys are usually produced by specialist consultants at additional cost.
In most cases there is a fee for the site planning application, which will differ depending on the building location, size and various other factors (your architect should be able to estimate planning application fees for you at the start of the process). Add to this any survey costs and your architect’s fee for this initial phase of your project.
For further information on planning permissions and permitted development please refer to the official government Planning Portal website.
If you have any further questions regarding the architectural site planning, permission and initial design stage, please contact us here.



