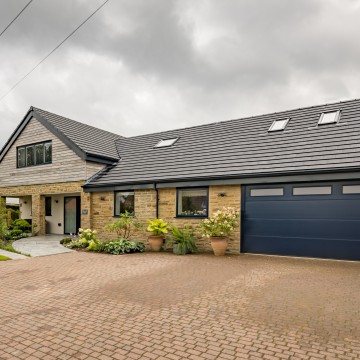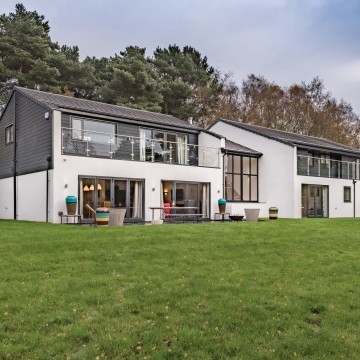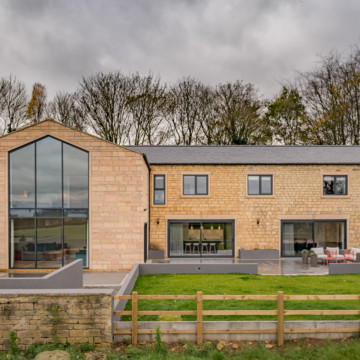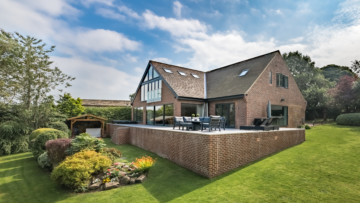
Saddlestones, Bradford
A house transformation in the greenbelt
Studio J Architects worked closely with the client to create their new dream family home on a greenbelt site between Leeds and Bradford.
The existing house on the site was tired, had poorly proportioned cramped rooms and needed bringing into the 21st Century.
Due to the site being within the greenbelt there were significant restrictions with how much it could be extended. However, through careful design and consideration, a two storey side extension plus 2 storey rear extension, along with conversion of the existing garage, gained planning approval. This allowed the much needed additional space to be created.
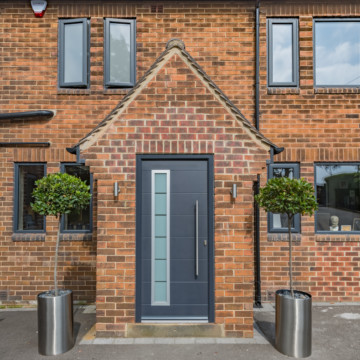
Internally a complete new layout was created to make the most to the space with views over the garden and wider landscape.
The previous cramped entrance hall was opened up, relocating the stairs and creating a feature double height space.
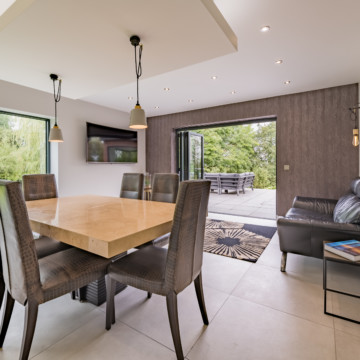
The former garage was converted, along with knocking through to the adjacent room, to create a large contemporary kitchen-dining-living room. Spanning from the front to the back of the house and opening onto the patio. The room has glazing on 3 sides, including a feature picture window looking over the garden. Creating a light modern space at the heart of the house.
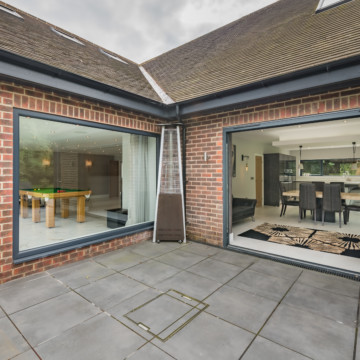
Overlooking the rear garden and with access to the outside patio is a large bar and games room plus a separate generously sized yet cosy living room.
The remaining ground floor accommodation consists of a study, WC, utility room and double garage.
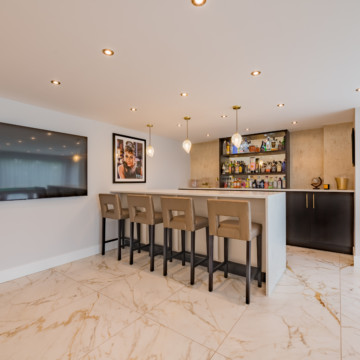
To the first floor there are 4 double bedrooms, 3 with en-suites and a house bathroom.
The master bedroom has a vaulted ceiling along with feature floor to ceiling glazing providing long views over the surrounding countryside. This glazing continues into the generously sized en-suite, complete with a bath with a view!
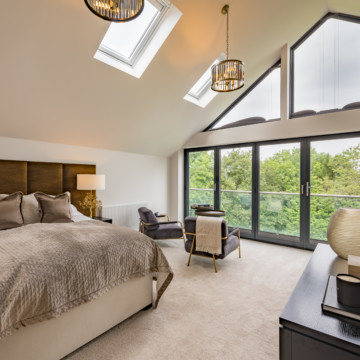
Please click on the link below to view a short video of aerial drone footage of the property:
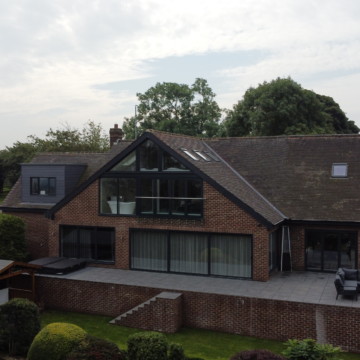
Mr ForsythThe house looks wonderful, we love it!
In the press
This project was recently featured in The Yorkshire Post property section, with the journalist describing it as a “Stunning 21st century makeover”.
You can read the online article here
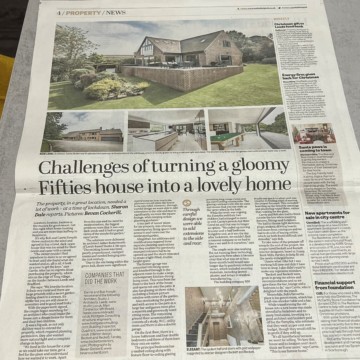
Key project personnel
Architects – Studio J Architects
Main Contractor – MH Bradd
Structural Engineer – Holdgate Consulting
Building Inspector – Quadrant
Photos by Bevan Cockerill
