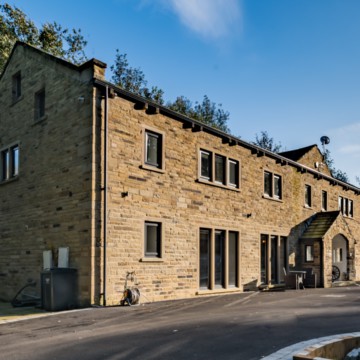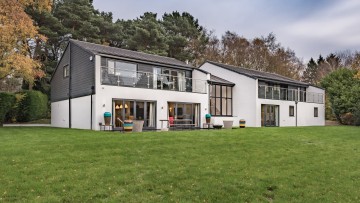
Sandmoor Lane
A major transformation to a luxury
contemporary house in Leeds
Studio J were appointed as project Architects for this unique scheme by a client seeking a major redesign of a run-down and poorly constructed property in north Leeds; our challenge was to bring a real ‘wow factor’ to the house.
Prior to the appointment of Studio J, planning had been granted for an extension to the side of the property. However, it was felt that this did not maximise the potential of the house and the site. We therefore re-evaluated the client’s needs to produce entirely new design options.
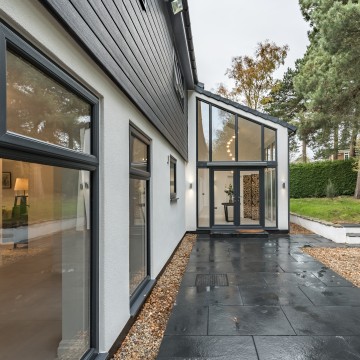
The final design demolished the poorly constructed part of the house, rebuilding in this area with a 2 storey extension. This linked to the retained part of the house with a feature 2 storey atrium / entrance hall. Externally, timber cladding and render provide a uniform aesthetic, alongside new grey aluminium windows and a new slate roof. These elements combine to bestow a fresh, clean and contemporary look which is certainly classic enough to stand the test of time.
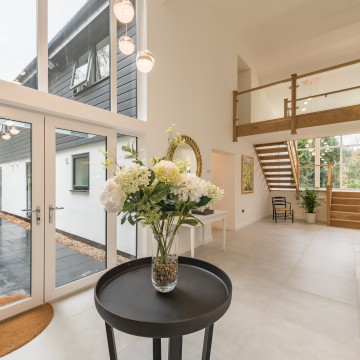
Following extensive internal remodelling and the new extension, the house now accommodates: 5 bedrooms, 5 bathrooms, open plan kitchen-dining-living room, separate living room, gym, office, utility and double garage. 3 of the bedrooms have access to balconies overlooking the garden and open landscape beyond. A mix of patio doors, picture windows and bi-folding doors bring natural light into spacious living areas throughout the property, and access into the large garden beyond.
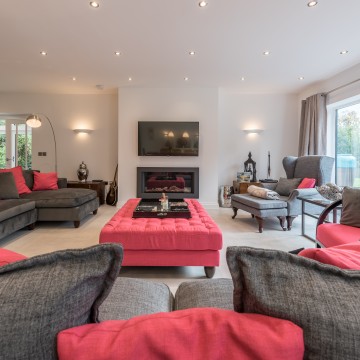
Client comment
“While I was living in Asia, I bought a house in North Leeds to be redeveloped as our family home. After an unsuccessful experience with my first architect, I came across Studio J. I needed someone who could provide me with a great design, turning a 1960’s style house into a state of the art modern residence. In addition my timelines were short and as we discovered as the build started, we would need to have the ability to make changes to the design and construction and keep to my required finishing date despite living in a time zone 8 hours ahead of the UK.
I have to say, the service provided by Studio J was terrific. The building work, which was considerable and included knocking down half the house, and rebuilding and refurbishing the new and existing parts, was overseen superbly. I was kept updated on the work weekly and received any advice I required. The project was completed on time and to a very high standard. I would not hesitate to recommend Studio J to prospective clients. The service they provide is highly professional, friendly and great value for money.”
Key project personnel
Architects – Studio J Architects
Main Contractor – Executive Construction Management
Structural Engineer – ARC Engineers
Building Inspector – STROMA (formerly JHAI)
Photos by Bevan Cockerhill
