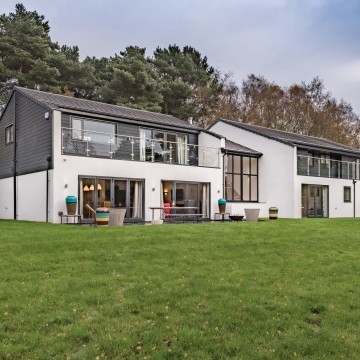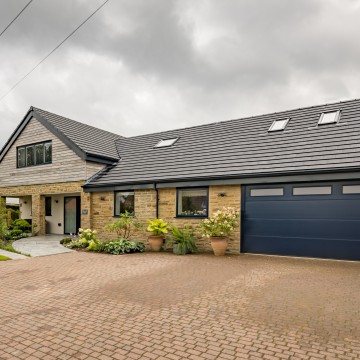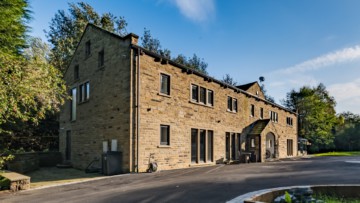
The Old Wheelhouse
An internal renovation to a unique former industrial wheelhouse to create a beautiful modern family home.
It was a pleasure for Studio J Architects to work on such an interesting and individual building in a beautiful setting. The building was originally build as an industrial wheelhouse, intended to power local mill buildings. The property is in a semi-rural location positioned on the edge of a fast flowing river. The wheelhouse never actually had a waterwheel, as it was originally intended to. This was due to the fast changes in technologies at the time. It did however work as an industrial building for many decades. This was until its conversion to a private residential property in the late 20th Century.
The current owners had lived in the building for several years as a family home. However they have always felt the layout was cramped, dark and not suitable for modern living. Studio J Architects were tasked with bringing the building into the 21st Century and making more out of this unique building.
With limited changes possible to the externals of the building, due to its unique character, the biggest architectural decision was to open up the centre of the house to create a double height, front to back, entrance hall. This brought light into the heart of the house and created a real wow factor as you entered. Accessed from the central entrance hall is a large kitchen-dining-living room, external terrace suspended over the river, living room, office and WC.
Bespoke oak stairs with frame-less glazed handrail lead to the first floor bridge link over the entrance hall. To one side is the master suite with bedroom, dressing area and en-suite. To the other side are 3 further bedrooms, one with en-suite, and house bathroom.
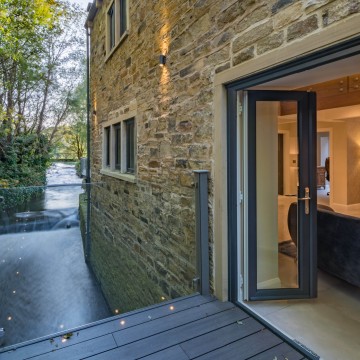
Not only has the building been transformed in the layout, new electrics, plumbing and high end finishes. The building fabric has also been upgraded with additional internal insulation to the walls plus new windows and doors to improve the heat loss it previously suffered with and give a more comfortable house to live in.
The end product is a contemporary family home in a unique setting, that not only looks stunning but is light, airy and functions for modern day living.
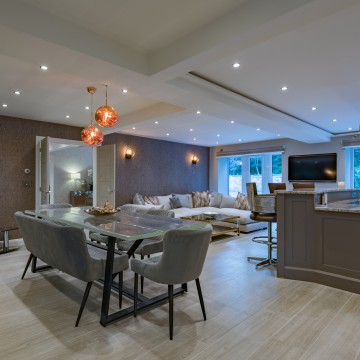
Key project personnel
Architects – Studio J Architects
Main Contractor – Executive Construction Management
Structural Engineer – ARC Engineers
Building Inspector – Quadrant
Photos by Bevan Cockerill
