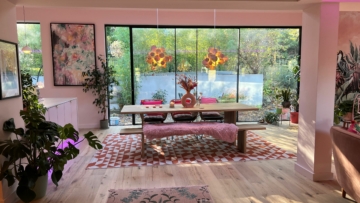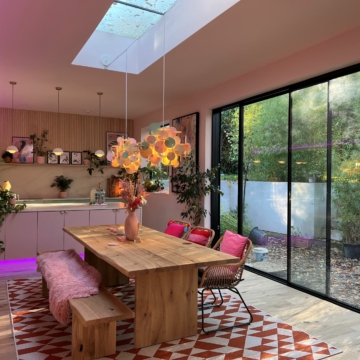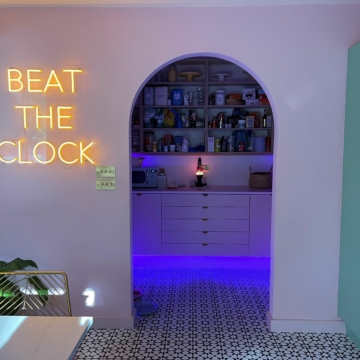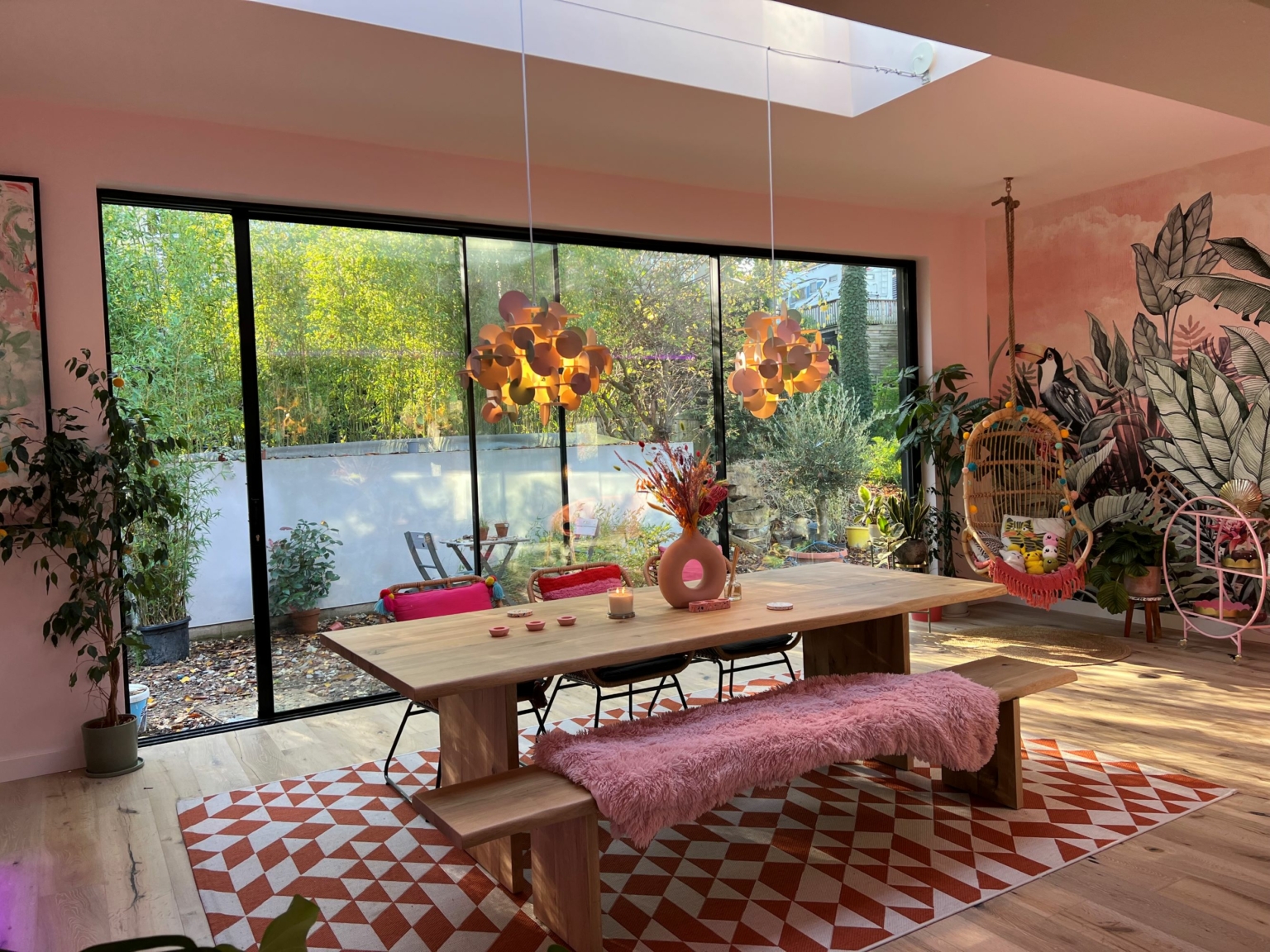
Beautiful Kitchen Extension
Studio J Architects were approached to work with a creative professional baker for their new kitchen extension in Ilkley near Leeds. After the first meeting with the client we knew the end result would be stunning. The client had clear ideas for what they were wanting and we helped guide them through the design process. Getting planning and building regulations approval, providing detailed design information, plus general architectural and construction advise along the way to help them realise their dream kitchen and living space.

The original house, the client had recently moved into, was very dated with a small kitchen that barely functioned! The new rear extension is within permitted development and so made the planning process much easier. Maximising what was possible within the guidelines the extension has a raised ceiling to give a greater sense of space. The 2.7m high sliding doors, large picture window and roof light make the space feel light and airy, with a real wow factor.
The open plan kitchen-dining-living space has clearly defined areas without feeling separated from each other. A semi-enclosed larder, to house the clients baking equipment and ingredients, finishes the space off.
We love how the client has creatively made the space their own, with bold colour choices, feature lighting, furnishings and artwork.
We have already gained planning permission for phase 2 of developing the property, remodelling the first floor and a contemporary front extension. Hopefully this will be on site in the not too distant future.


The client gave us a very kind review for our work on the project, you can read it here.
The builder for the project was Prestige Renovations
As architects we love to work on projects of all sizes. While this was a small extension it still deserves the care and attention that a larger project demands. Check out a few images of some of our other smaller projects here.
It you would like to speak to us about your small extension project get in contact with us.


