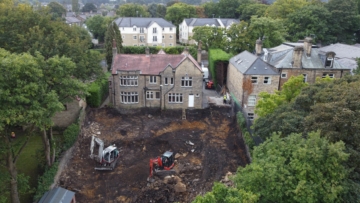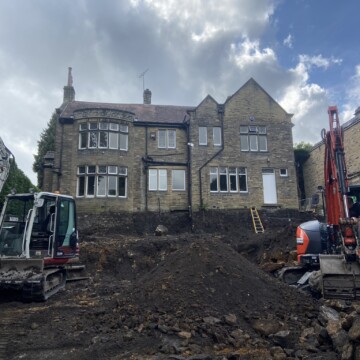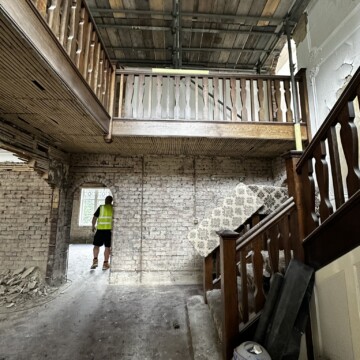
Construction starts in Shipley
Work has started on site for one of our projects in Shipley.
The project for an extension and remodelling to an existing property. However this is not your average extension! It is over 3 floors, including a semi-basement level and will roughly triple the size of the house! Adding an extra 900m2 to an already large house.
The extension will be to the side and rear. The lower ground floor of the rear extension projects out into the garden, with a large patio above it. This will give external space from the upper ground floor living spaces.
The existing house, in Shipley West Yorkshire, has also been taken back to brick and will be fully refurbished.

When completed the luxury family house will have; 7 bedrooms all with en-suites, a large kitchen-dining-living room plus separate working kitchen. There are 2 further reception rooms, large games room, cinema room and gym. The house will be finished with high end finishes throughout.
It’s going to take a little while until this project is completed. When it is it will be stunning multi-generational home!
Take a look at a short drone video of the site to get a greater understanding of the scale of the project.
Another of Studio J Architect’s projects has also recently started on site, read about it here.



