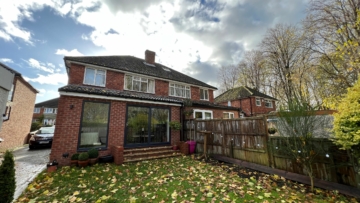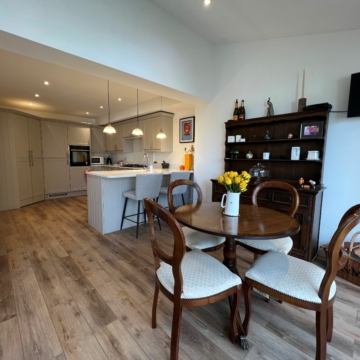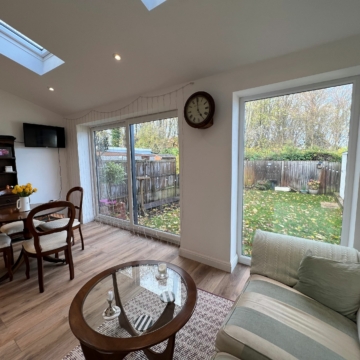
Small extension Horbury
Construction has recently completed on a small extension for a house in Horbury, near Wakefield.
The original house was a fairly traditional, 3 bed semi-detached property. This had the problem that many home owners of this style of property experience. Namely, the kitchen being too small and separated from the dining room.
The clients brief was to create an open-plan kitchen-dining-living room with views over the garden.
The design relocated the kitchen into the former dining room. This then opens out into the new extension where the dining and seating are accommodated.
Sliding glazed doors and a large picture window bring in plenty of natural light and gives views into the garden and beyond.
The old kitchen has been converted to a much needed downstairs toilet and also a utility area.

As the extension was only 3m deep, it meant the project was able to be built under permitted development guidelines. This means a planning application was not required. However, a lawful development certificate was received to confirm this.
It may be on the smaller end of projects for some people, but when the client says:
“We love it. It has changed how we live at home.”
It shows the importance of every project, no matter the size.
It’s also nice to hear them refer to part of the design as;
“A stroke of genius!”
The client has provided the following review:
“James and the team at Studio J have been brilliant. James has been supportive, knowledgeable and come up with great ideas and delivered on them very quickly.”
Take a look at some more small extension projects by Studio J Architects, here.



