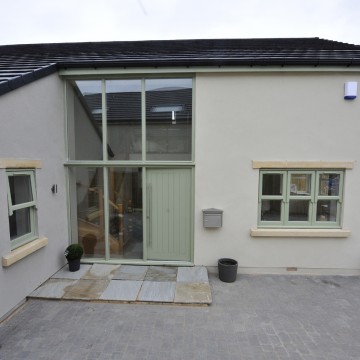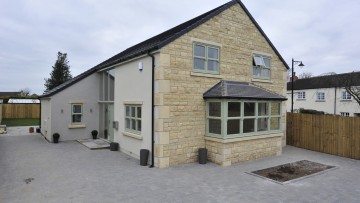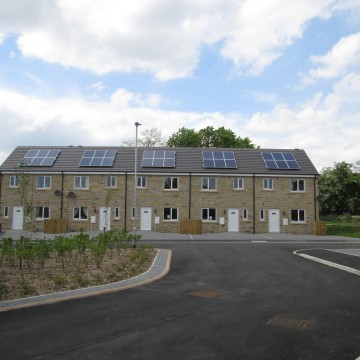Studio J Architects were approached by a local builder who had purchased a plot of land in Barwick-In-Elmet, north Leeds. The plot had an existing planning permission to demolish the existing run down bungalow and construct 3 new build houses.

The existing planning approval did not maximise the potential of the site and the house layouts were not as desired. Therefore we were asked to look at how we could improve the scheme. Working closely with the builder-client we revised the existing proposals to suit the new requirements and submitted for a new planning approval. A key aspect of the planning requirements was to retain a low height to the new build house, so as not to be over dominant on the surrounding properties. Care was taken to adhere to this planning requirement by having the bedrooms in the roof space.
Following a successful planning approval Studio J Architects then took the project through the building regulations process and through to completion.
The project has 3 detached family homes each with; 4 bedrooms, 2 bathrooms, living room, large kitchen-diner with family room and impressive double height entrance hall with gallery landing. The houses are built from stone to the street elevation with render to the sides and rear.
On completion of the project all the new build houses were sold immediately.
Key project personnel
Architects – Studio J Architects
Main Contractor – CC Construction
Building Inspector – STROMA (formerly JHAI)




