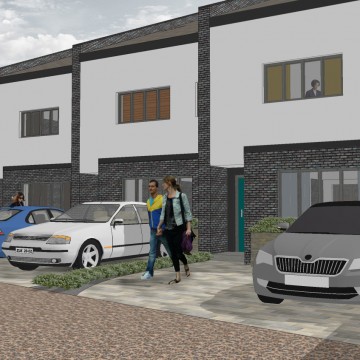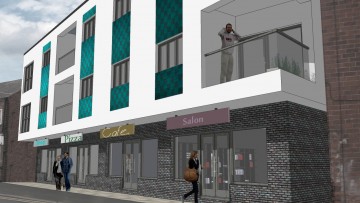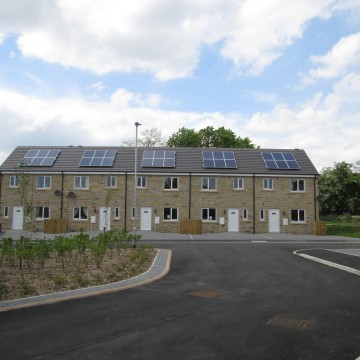Our client had purchased a vacant brownfield site in Featherstone town centre. They tasked us to maximise the potential of the site, with a mixed used commercial scheme. The final proposals includes: 4 No 4 bedroom houses, 6 No apartments (4 No 2 bedroom, 2 No 1 Bedroom) and 4 No retail units.
Care has been taken with the proposed designs to take influence from the existing street scene. Whilst also providing good quality modern design and building functionality for current living and retail uses.
The 4 townhouses are designed to appeal to families. They have 4 bedrooms, 3 bathrooms, living room and kitchen-diner. The kitchen gives direct access to the private gardens to the rear. There is also private off road parking for 2 cars to the front of each property.
The external appearance of the houses having taken influence from terraced / townhouse style properties. However, with a more contemporary architecture style. The asymmetrical roof allows for the second floor rooms but without being overly dominant from the front elevation. This keeps the height comparable to surrounding 2 storey houses. The higher eaves level to the rear is more comparable to the buildings they face and so gives a gentle transition in height through the site.
The retail and apartment building fronts on to the main road passing through the centre of Featherstone and infills the current gap in the street scene.
The proposed materials for scheme are dark bricks and render with areas of feature coloured tiles giving a modern feel to the building.
Planning permission has been granted and the client is looking to





