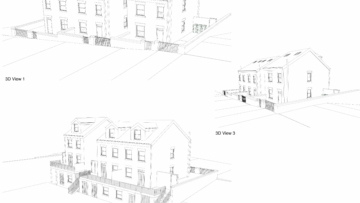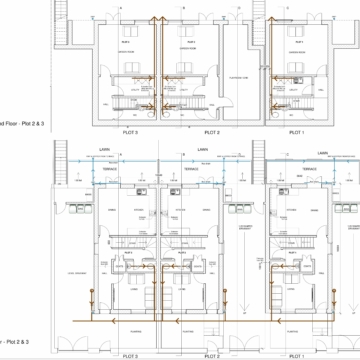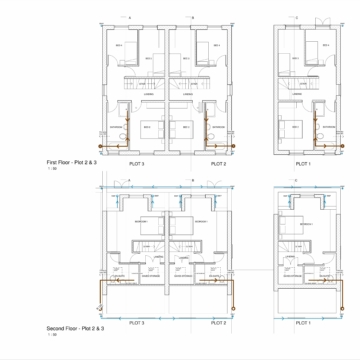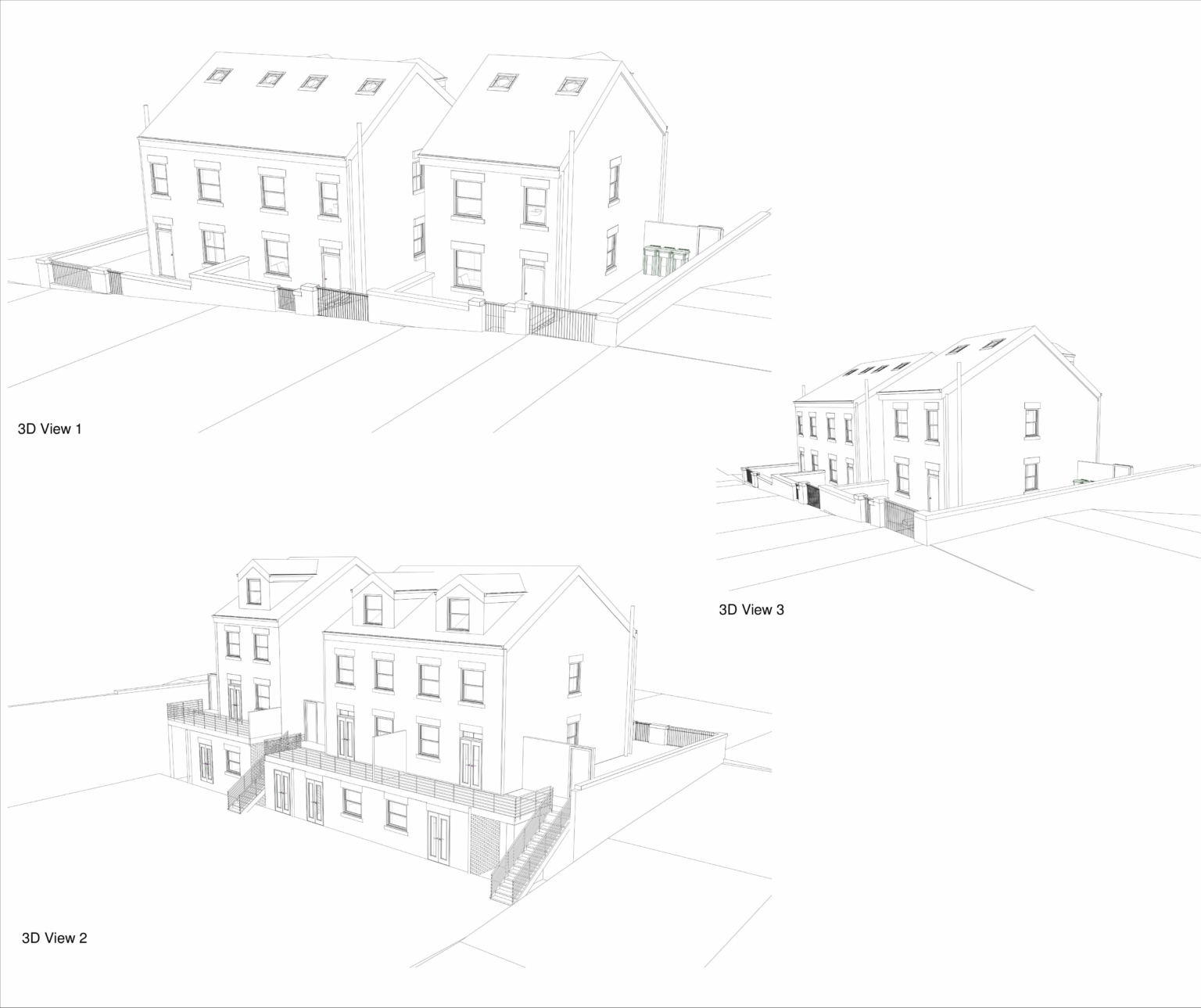
New build houses get planning approval
Studio J Architects have recently got planning approval for 3 new build houses in Morley, near Leeds.
The townhouses, all with the same layouts, are to be built over 4 floors. Due to the split level of the site, they are 2 storey from the road side and 3 storey from the garden. With the 4th level within the roof space. On the upper floors each house has; 4 bedrooms (1 with en-suite) and a house bathroom. To the street level there is a living room, kitchen diner and WC. With the garden level accommodating a 2nd living space, utility and WC.

Externally there is space for off street parking to the sides of the property. A raised terrace is designed to the rear to allow external access directly from the kitchen. With the main garden accessed from the lower ground floor living room.
The site was previously a church that had collapsed following a fire some years ago. Following discussions with the planning department they were keen to keep a more traditional style to the houses. In keeping with the Victorian stone townhouses adjacent to the site, the approved designs follow the same traditional proportions, external materials and detailing.
The builder-developer client is keen to start construction and the site has already been cleared ready for the foundations. We look forward to seeing the finished houses soon.


Take a look at some completed new build houses by Studio J Architects here.


