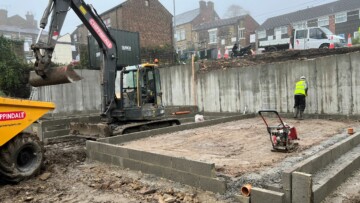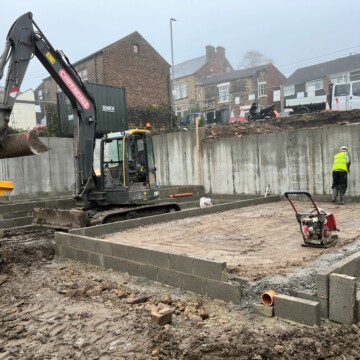
Morley houses
Construction has started on site for our project for 3 new build Morley houses.
Due to the nature of the sloping site. Before any above ground construction can take place, large retaining walls have been needed to be installed.
These retaining walls allow the design to create split level properties. They will have lower ground floor rooms accessing the garden to the rear. While the front of the houses are accessed at street level.
When completed the houses will have 4 bedrooms and 3 bathrooms. The kitchen-diner, on the street level, will have access to a raised terrace. There is also a living room on this level. While the lower ground floor has a second living space with access to the garden.
We are looking forward to seeing construction progress on site and 3 new Morley houses coming onto the market.

Take a look at a similar new build houses, which have been completed, by Studio J Architects here.
Our experienced team of qualified architects have worked on many projects for new build houses and on challenging sites. Why not contact us to discuss how we can help you with your project.
Retaining wall structural design by Peter Moss and Associates.
Retaining wall waterproofing design by Timberwise.


