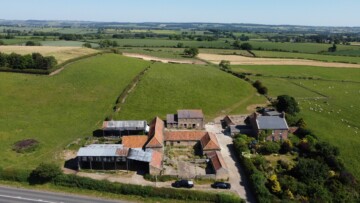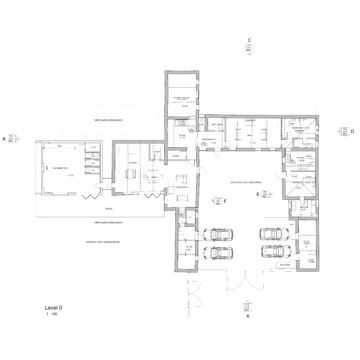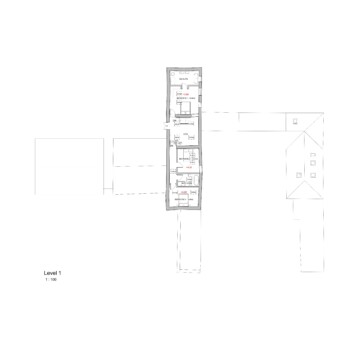
Listed Barn Conversion
Studio J Architects have been working on the designs for a listed barn conversion in a stunning rural setting in North Yorkshire.
The grade 2 listed former cow barns are proposed to be converted into a luxury family home. The property, when finished, will have 5 bedrooms, 4 bathrooms, a large kitchen-dining-living room, separate lounge and home office.
The proposals also include for a contemporary extension. This will house an indoor swimming pool. Giving the ultimate luxury to the future residents.
During the listed barn conversion, many of the original features will be retained and restored. This will give a truly unique character to the property.
The planning application has now been submitted and we hope to be on site with the builders later in the year.

Studio J Architects have worked on a number of barn conversion in recent years. Creating stunning family homes from these unique structures. Take a look here at a completed barn conversion we designed near Boston Spa.
We recently wrote a post about the appeal and challenges of barn conversion. You can read it here.
If you have a listed building or barn conversion project, contact our ARB registered architects to discuss how we can help you.



