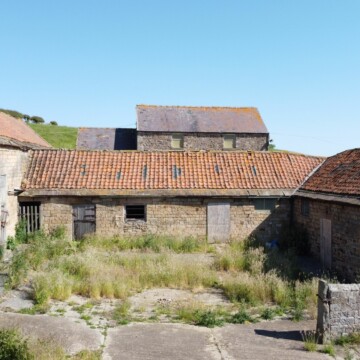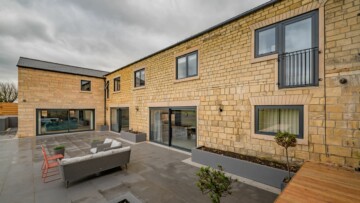
Modern barn conversion – the appeal and challenges
Searching for property inspiration means one thing. Modern barn conversion projects everywhere.
But how did the architectural trend start, why are barn conversions so appealing and what are the hurdles to overcome with this kind of project?
The age of modern barn conversion
With modern barn conversion very much a current topic, you’d be forgiven for thinking they were a recent development.
But actually, they date back to the 1980s. Then, farming was declining as an industry. And people began to consider using farming buildings for residential or income related purposes instead.
In recent years our Studio J architects Leeds have seen more of an industrial focus in barn conversions, maximising open plan design.
That approach builds on some of the most appealing qualities of modern barn conversions.
Chiefly, that is the significant increase in living space offered by this type of non-traditional home.
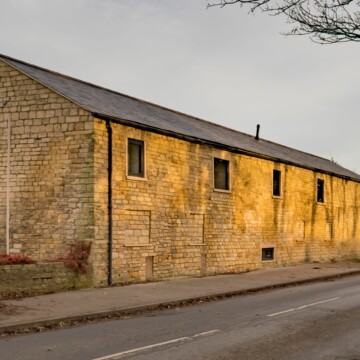
Class Q and modern barn conversions
The introduction of Class Q permitted development is also a key factor in the increase of modern barn conversion projects.
In a nutshell, Class Q allows buildings to be changed from an agricultural to a residential use without planning permission. However, a caveat exists as certain criteria must be met to use it.
They include sticking to ‘reasonably necessary’ works rather than a full rebuild and not extending the footprint of the building.
A Class Q barn conversion in Yorkshire will be different to a barn conversion elsewhere, and guidance can shift between local authorities.
So it is always worth seeking the advice of an experienced residential architect for your project from the beginning.
The challenges of converting a barn
The fantastic thing about barn conversion homes is their typically rural settings. Such locations can offer uninterrupted views of rolling countryside.
The same typically rural settings also present the biggest hurdles of barn conversions. When the previous residents were cows, it’s unlikely there will be many, or indeed any, existing services such as water or gas to the building.
These hurdles can be overcome with the right, sometimes innovative, solutions. That’s why it is often more fitting to use renewable sources for services, such as solar-power or heat pumps, in this kind of project.
Other factors to bear in mind when converting a barn are the existing building materials and design. Tin or ageing structures need to be made waterproof and warm.
The weight of the roof is another technical element to consider and planning can be restrictive when it comes to designs fitting with the character of the surrounding environment. If the exterior of the existing building is a metal-clad barn, it’s likely the exterior of the finished product will need to remain a metal clad barn.
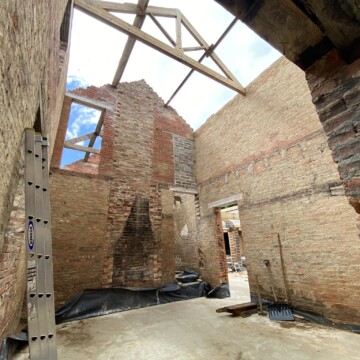
So, why pursue a modern barn conversion?
Aside from the scenic settings modern barn conversions are famed for, there are a number of benefits that owners of these properties will enjoy.
The privacy found at these rural properties is hard to match, with less light pollution, traffic and noise.
Choosing to live in a modern barn conversion also gives you the chance to truly design your living space from the ground up, rather than forcing open plan design features into a smaller home. The higher ceilings, larger walls (often utilised for art) and a substantial increase in outdoors space found at barn conversions all provide a blank canvas for the owner’s vision. They are a nod to luxury and the very modern aesthetic currently in vogue.
Then there are the sustainability and commercial considerations. Reusing an existing building is more environmentally friendly than building a new one.
Splitting a larger barn conversion into multiple residential units can also provide extra homes to sell or rent.
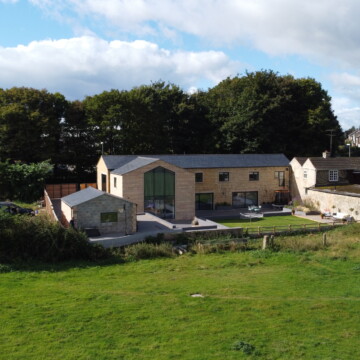
Our barn conversion success stories
The team at Studio J have years of experience in working on barn conversions.
Recently we created a sensational family home at Helmsley Farm Barn, in Boston Spa. This unique project involved a barn conversion and extension to transform a derelict building into a five-bedroom property, complete with cinema room.
We are also currently working on the architectural design to turn Grade II listed barns near Barnard Castle into a luxury family home. The finished product will retain many 19th century original features. The design process has increased complexity due to the listing. The barns are also in a state of significant disrepair.
No matter the challenges you may be facing with a barn conversion, our Wakefield architects have the expertise to help. Start the conversation to turn your barn conversion vision into reality by getting in touch today.
