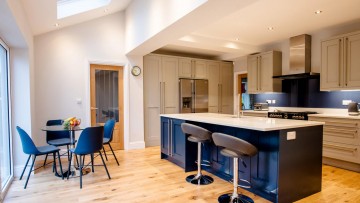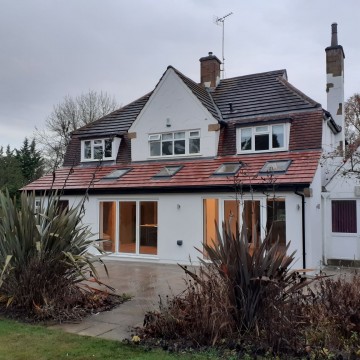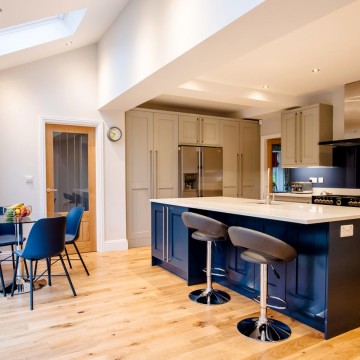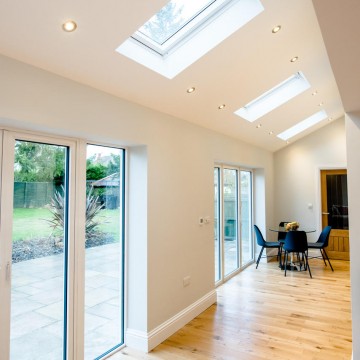
Latest project completes
Studio J have recently completed a small extension to a detached residential property in North Leeds.
The clients brief was to enlarge their kitchen and increase the natural light into the space, give better connection to the garden and make the conservatory more usable.

Our proposal relocated the utility to the side of the house, reusing this space for a larger kitchen-diner with 2 sets of bi-fold doors onto the garden. The conservatory was demolished and rebuilt as an extension, linking into the rest of the house and opening up onto the new kitchen to create an L-shaped kitchen-dining-living room.
Internally the space is bright and modern with views over the garden.

The client provided the following review of our services on the project:
“We were looking for a reconfiguration of our kitchen and other spaces in the house. Studio J provided us with an imaginative design which made much better use of the space and opened up the back of the house so that we can now better enjoy our garden. James also recommended a good builder who brought some ideas of his own. The final outcome of the project is excellent; we are very grateful to James and Richard for their professional advice and support.”

Builder – Executive Construction Management
Structural Engineer – Arc Engineers
Building inspector – Quadrant
Photos by JMA Photography and Studio J Architects
Take a look at other small extensions at Studio J Architects.


