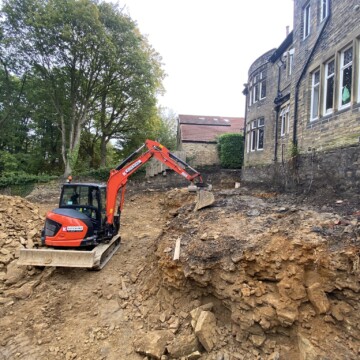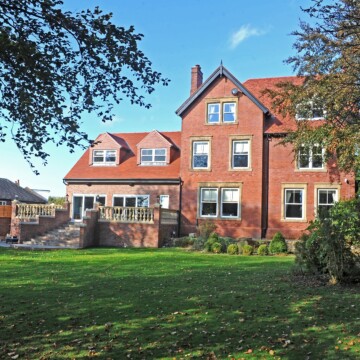
The first five questions to ask architects for residential extensions
Architects for residential extensions need to know several key factors before embarking on a new project with a client.
These range from concrete facts to the vision you have for this exciting transformation of your home.
Let's take a look at the first five elements we need to consider, together.
Stand back to visualise your home’s potential
It may be surprising that the very first thing we talk to new clients about is more abstract than absolute.
It’s crucial to stand back from your current house, its existing design, layout and current limitations, to visualise what the dream result could be.
A digestible way to do this is to break down the changes you would like the residential extension to accommodate in your home into three different sections, or lists.
The first list will comprise of your non-negotiable factors.
These are the key features that form the reasoning behind the extension, such as creating a bigger bedroom or a large open-plan living space downstairs.
Most people choose to have an extension in order to create more space, to accommodate their changing needs or to add value to their property.
In the current financial climate, people are finding that building an extension can also be more cost-effective than moving.
Whatever the non-negotiables are for your family, they will have one thing in common. Without these factors happening there would be no sense in executing the project.
Then the second list comes into play.
These are the features we would like to see created if possible, such as an en-suite bathroom or perhaps more cupboard storage. But it’s not a disaster if they aren’t all ticked off the list.
Finally, we will look at the third section.
These are the final flourishes we would love in a dream world, such as a balcony or having the space to install double sinks in the bathroom.
If they can be part of our design – fantastic news. If not, it’s not a dealbreaker.

Architects for residential extensions need a clear budget
We like to say that everything is possible as long as the budget allows it. And the laws of physics and planning regulations allow it, more of which later.
You will need to ask your residential architects at the earliest opportunity if your extension budget is realistic.
This will allow them to help you shape the project, with precision, from the start.
That approach is much more preferable than coming up with a residential extension design first.
Only to find it then needs drastically chopping back to be within the financial target.

Examining relevant planning regulations
The world of planning regulations is a complex one.
And yes, any extension architect will tell you these regulations are changing frequently.
Extensions to homes which are built within permitted development rights do not need planning permission.
However in many cases, a larger scale residential extension will need planning permission from the local authority to proceed.
Securing planning permission can be a tricky process which can take some time, but we will take you through it every step of the way,
There are other planning regulations for us to consider too.
For example, there are around 10,000 Conservation Areas, which exist to protect the special and historic interest of an area, in the UK.
In these areas, extra planning controls and considerations apply. And that’s before we begin to consider listed buildings
So while we love to discuss the creative side of architecture, it’s also important to ask us about the planning regulations which may apply.

How will we create the extension?
So, the why behind your residential extension is now clear.
But we must also consider how it will be built. That’s where the aforementioned physics comes into play.
A good extension architect can tell you the different methods which can be utilised to make the necessary changes to your home.
We stay one step ahead by anticipating challenges and coming up with a solution before it becomes an issue.
Here at Studio J architects Leeds we have almost 15 years of experience in working with private clients on over 600 projects.
That includes ensuring residential extensions meet all the necessary legal requirements and planning exactly how we can make the client’s vision come to life.

Ask your architects for residential extensions about timeframes
‘Will it be finished for Christmas?’
This is the most common question people ask us as residential architects.
The answer depends, naturally, on the scale of the project and when the actual building work itself can get underway.
But making an initial approach to a residential architect in September for an extension and expecting completion three months later is unrealistic.
In most cases, expect an extension project to take around nine to 12 months as a ballpark figure.
Speaking to us directly will provide a more tailored, accurate, timeframe for your needs.

Let’s talk about your extension project
As a bespoke architects based in Wakefield, we’re always happy to help you navigate the topics above.
And all of the considerations which come with a new extension project.
Ask us all the questions you need answers to by making a one-to-one appointment with the team.


