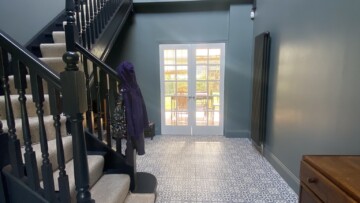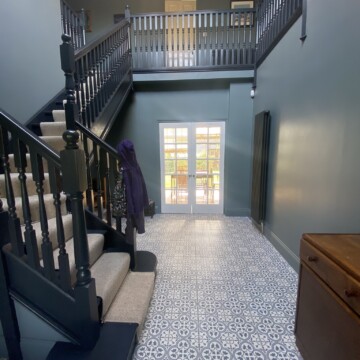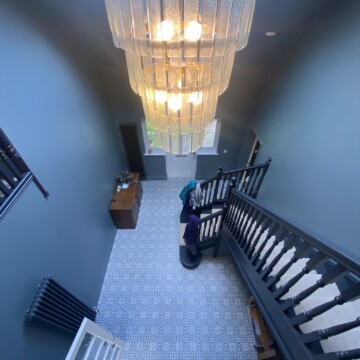
Pinfold Lane, Wakefield
Another project Studio J designed has recently completed. The property, in Wakefield, had recently been bought by our clients when we were instructed on the project. It had not been touched in years and needed a full renovation and remodelling to bring it up to modern family living.
Working closely with the client we developed a new layout to give the accommodation they wanted for their new home. The biggest changes to the layout included knocking walls down to create a bight and spacious kitchen-dining-living room. Along with remodelling the hall, stairs and landing to give a more open feeling and real wow factor as you enter the house.

Our favourite space is the remodelled hallway, it is such a lovely entrance to the house. The double height space was created by changing the first floor landing and access to the bedrooms. The stair was also repositioned to improve the circulation and to give views through to the dining area and garden.
The client has chosen to decorate the property with lots of colour that brings great personality to their home.
The whole house as been refurbished and re-decorated from top to bottom. There are also new windows throughout. Plus internal insulation to improve the thermal efficiency of what was an old draughty house.
The finished house is a lovely family home that suits the family’s needs and somewhere they can be happy for many years to come.



