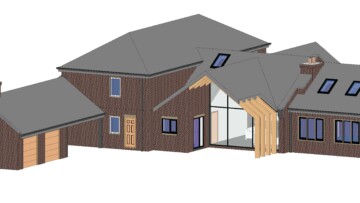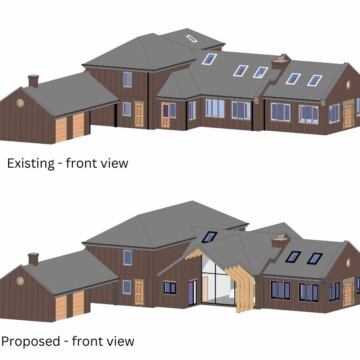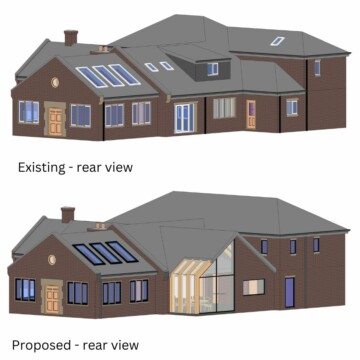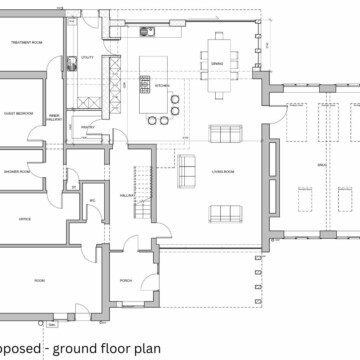
Wakefield planning application
Here’s a sneak peek at the designs we have submitted for a planning application in Wakefield on a residential property.
The client was wanting to rationalise and increase the size of their kitchen-dining-living space. There was also a key requirement to bring lots of natural light into what is currently a very dark house. They wanted the design to bring an element of contemporary design, while still complementing the traditional style of the existing house.

Due to the secluded location of the house there was opportunity to have large areas of glazing, without the fear of being overlooked. While the roof overhang helps reduce solar gain. Feature glue-lam timbers give a subtle contemporary feature.
The new layout gives a generous and practical family and entertaining space at the heart of the home. There is also much improved links to the garden.

We hope to receive the planning approval before the end of the year and start on site during 2024. Full details of the application can be found on Wakefield Council’s planning website.
Studio J Architects have submitted a number of planning applications in Wakefield along with many others throughout Yorkshire and the north. Take a look at a few completed projects here.



