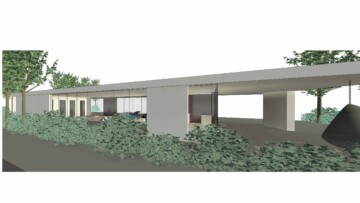
Swimming Pool design
Studio J Architects were recently asked by a client to design a private swimming pool within the garden of their house, on the edge of the greenbelt near Wakefield, West Yorkshire.
The brief was for a detached swimming pool building, with a contemporary design and views over the fields beyond the end of their garden. Along with a 10m pool there was a requirement for changing rooms, sauna, jacuzzi, seating and bar area.
2 sides of the glazed walls open up and combined with the overhanging roof, plus patio areas, the lines between the inside and outside become blurred. Giving a fun entertainment space for the family and guests all year round.
The concept design has glazed walls on 3 sides to allow views through the building towards the adjoining fields, a solid end wall gives privacy from the neighbours. The flat roof overhangs on the south and west sides to give shade from the sun. A simple material pallet of glass, white render and brick complements the host property and helps accentuate the building’s clean lines and contemporary design.
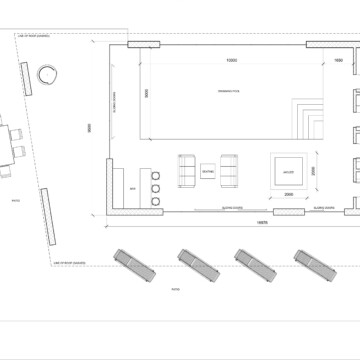
Care was taken to ensure the swimming pool design would be within the guidelines for Permitted Development. Therefore it would not need planning approval. It is possible to build a swimming pool under permitted development as it falls under the category for outbuildings. There are however restrictions, in particular the building’s height in relation to the proximity to the site boundary.
We have created some 3D walkthroughs for the design. You can see the videos for these at the following links:
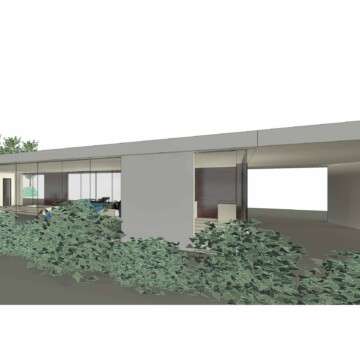
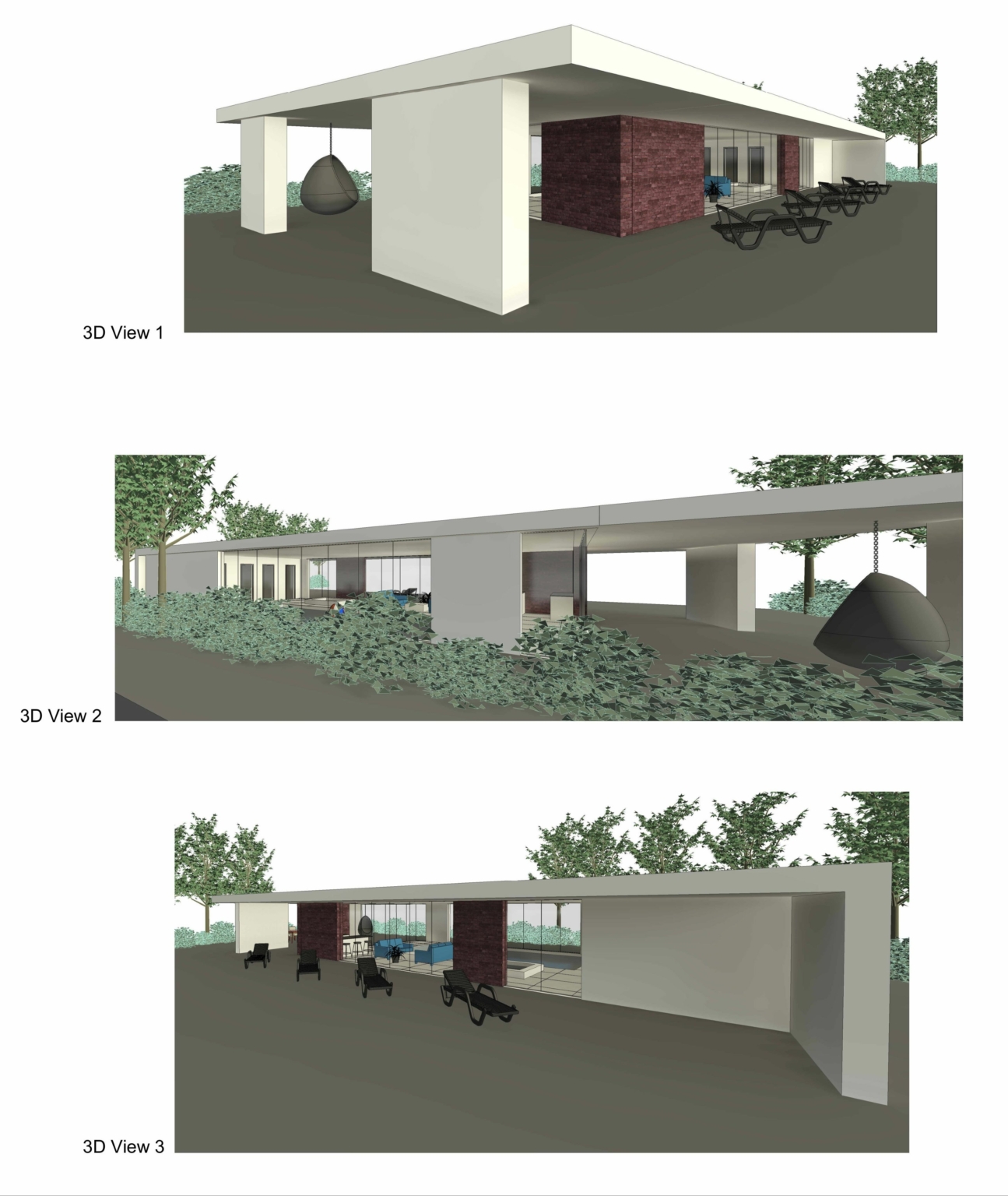
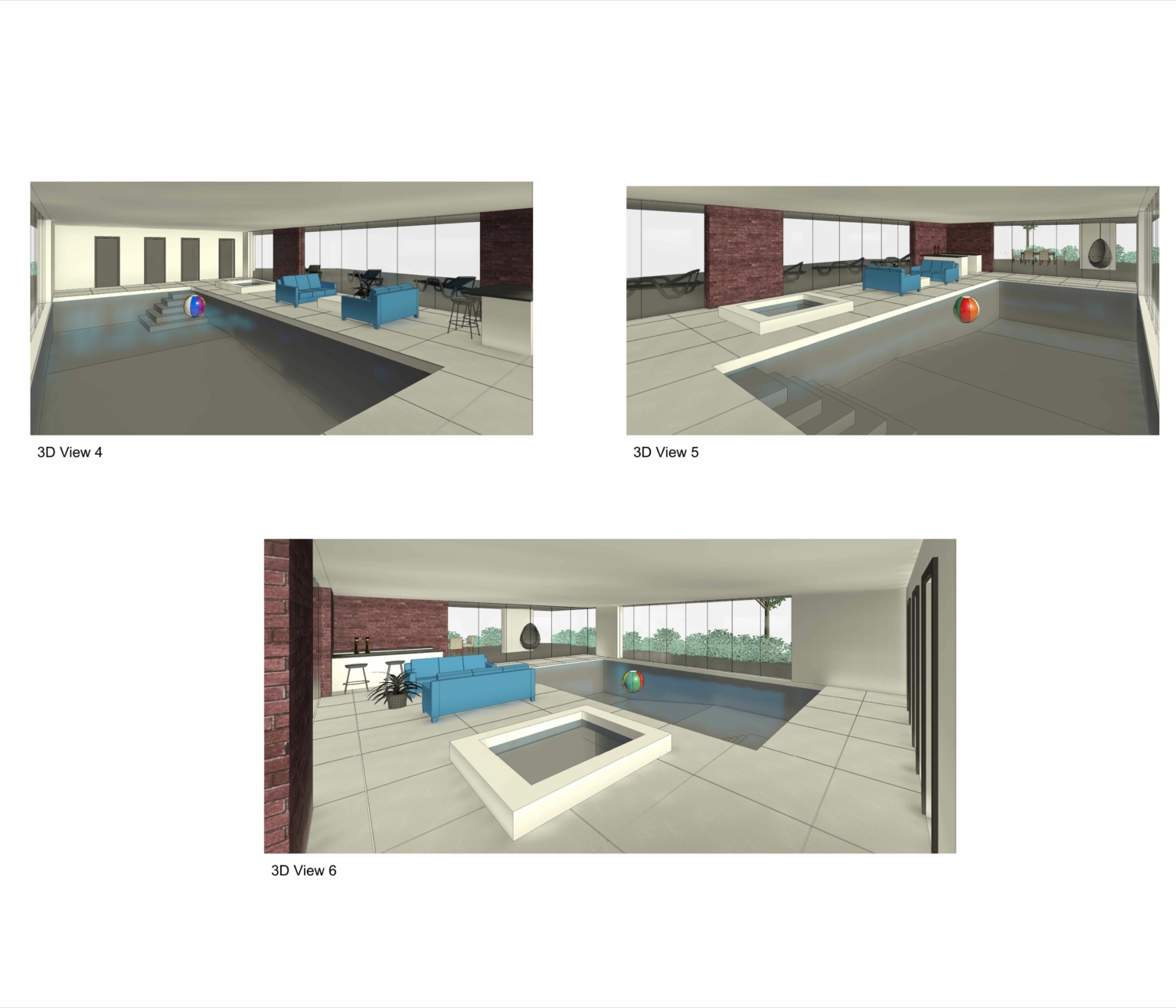
If you would like to discuss your project, whether it is a swimming pool or something else, contact our team to see how we can help.


