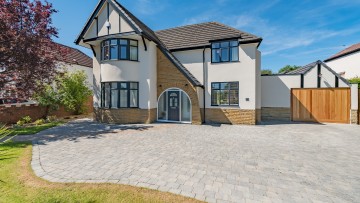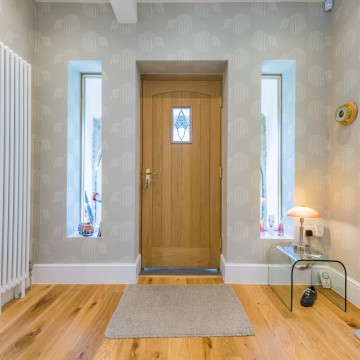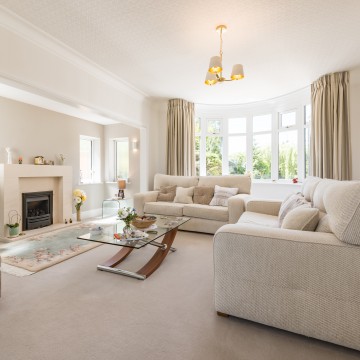
Cookridge, Leeds
Extending, remodelling and refurbishing a family home
Home extension and renovation
On purchase of their new home the client wanted to take down and rebuild an old garden room extension. They were also wanting to increase the footprint of the property to include a new ground floor guest suite. Finally there was the requirement to fully refurbish the tired internals throughout the house to the clients taste.

The new garden room is a generous, light and airy space with bi-fold doors over looking the garden. There is also a large roof lantern bringing lots of natural light into the heart of the house. The new garden room area creates a relaxed dining-living area linked to the new, extended kitchen. The rest of the house consists of four bedrooms, three bathrooms, living room with adjoining snug / music room, utility room and garage.
On completion of this home extension and renovation project, the house is finished in a relaxed contemporary style with neutral colours throughout. There is lots of natural light throughout throughout the house giving a light and airy feel.

Key project personnel
Architects – Studio J Architects
Main Contractor – Feathered Edge
Structural Engineer – ARC Engineers
Building Inspector – STROMA (formerly JHAI)
Photos by Bevan Cockerill


