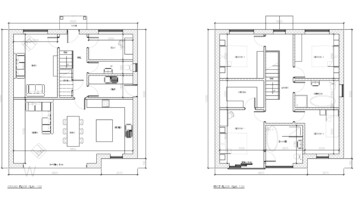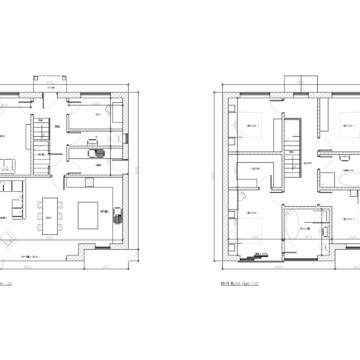
Planning application submitted for a new build house
Studio J have submitted a full planning application for a new build family home. The previously undeveloped site is located in a small village in a rural setting to the north of York.
The proposals are for a 2 storey house. The front elevation is of a traditional nature with its proportioning and detailing, to compliment the local vernacular. To the rear there are large areas of glazing of a more contemporary style. This maximises the long distance views of the surrounding countryside.
Internally the property has an open plan kitchen-dining-living room to the rear and a separate living room to the front. The ground floor also has a separate utility, WC and office. To the first floor there are 4 bedrooms. The master having walk-in wardrobe and en-suite with views to the rear, plus a family bathroom.
Planning approval will hopefully be granted before the end of the year with a start on site scheduled for next year.

Take a look at other residential projects by Studio J Architects that have been competed.


