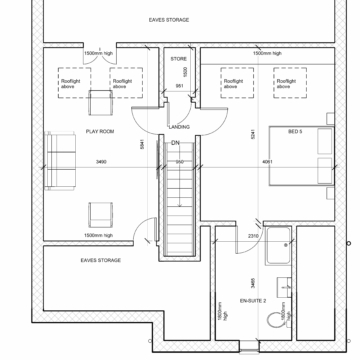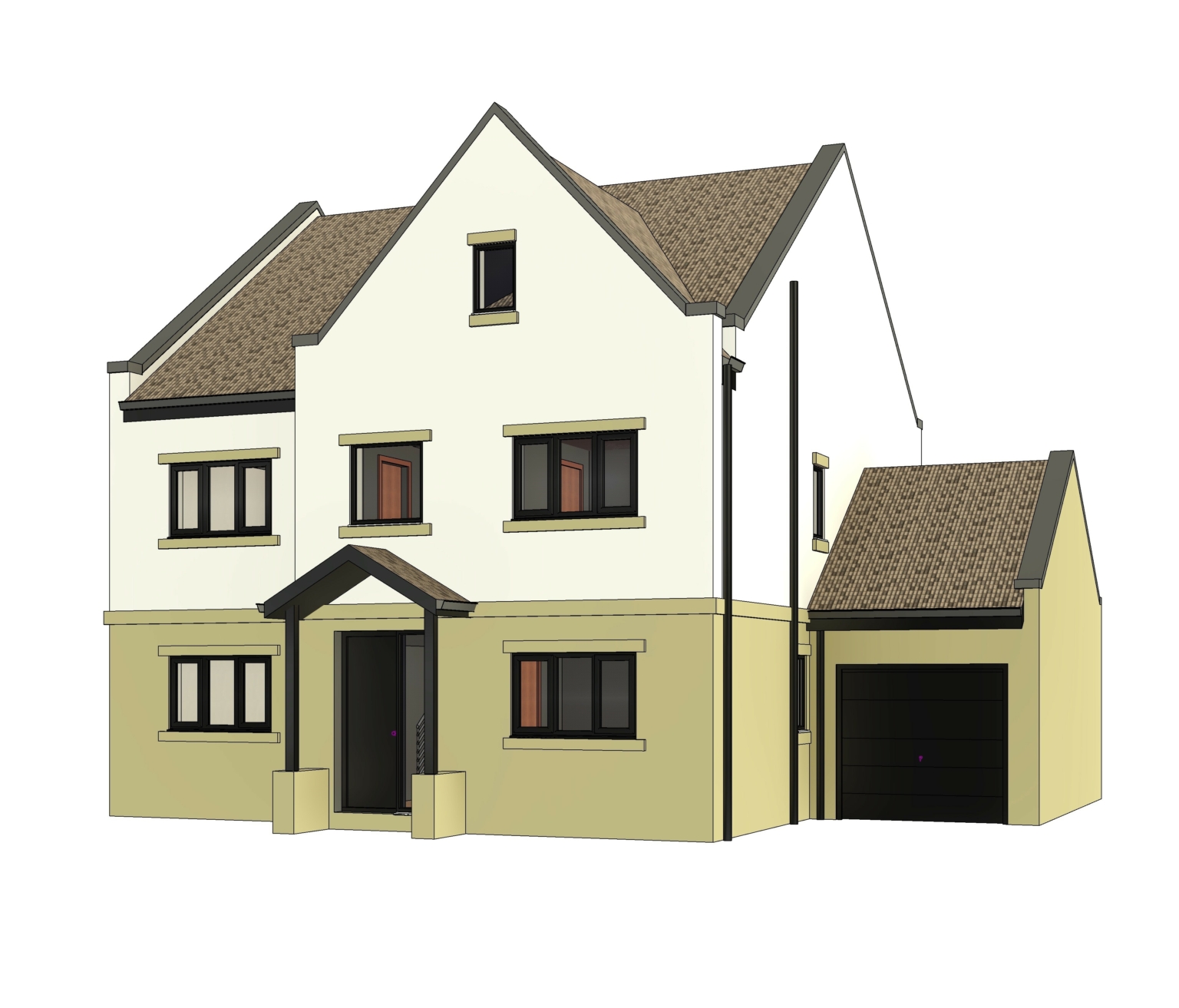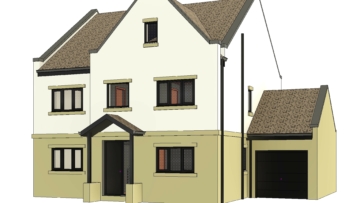
Planning application submitted
Studio J Architects have recently submitted a planning application for 3 new build luxury houses in Gildersome, near Leeds.
The large family homes have been designed to maximise the potential of the clients plot. Each house will have; 5 double bedrooms, 3 bathrooms, kitchen-dining-living room, lounge, playroom, office, utility, WC and garage.
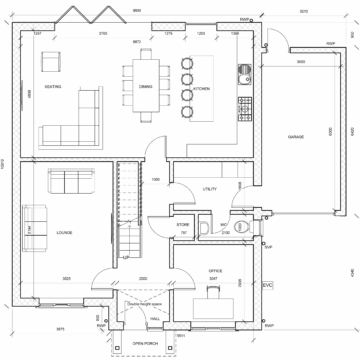
The site is located on an unused and unsightly piece of land behind some existing houses, close to the centre of Gildersome. A grade II listed building flanks the site. Therefore, before the planning application was submitted, we worked closely with a heritage consultant to ensure there was minimal impact on the listed building.
The client has been delighted with the proposals saying. “Thank you once again for all your efforts, I think it’s amazing I really do!”
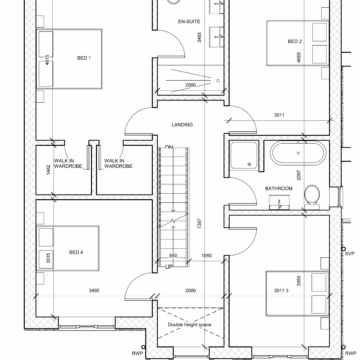
The application decision is due towards the start of 2024. We’re looking forward to a positive outcome before starting the detailed design drawings on the project and then the construction. Full details of the application can be found on Leeds Council’s planning website.
Studio J Architects have vast experience submitting planning applications for residential extensions and new builds.
Take a look at a similar new build house, by Studio J Architects, recently completed near York, here.
