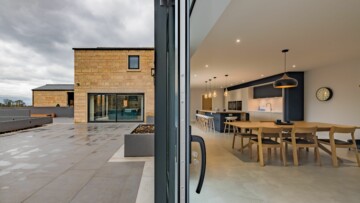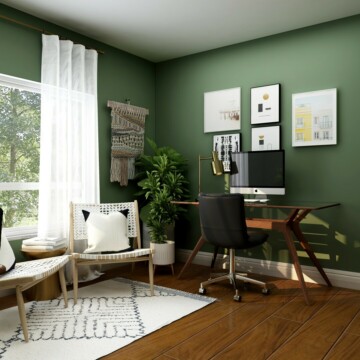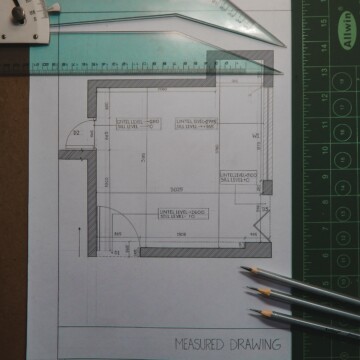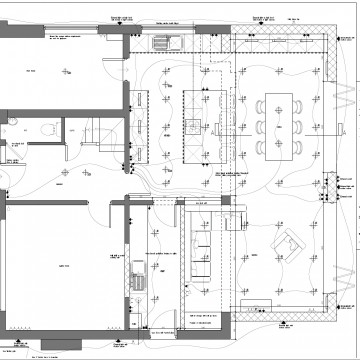
Local architect reveals ultimate 2024 dream house project guide
Any local architect knows the dawn of a new year brings new ‘dream house’ aspirations with it.
After a Christmas spent at home, our thoughts naturally drift to plans for the following year.
Improving arrangements with just the right – or a bit more – space in your property is the vision.
Let’s start the process of bringing this masterplan to life.
Getting started with a 2024 house project
The first consideration for any new home project – be it an extension, new build, renovation or conversion – is the same.
Budget, budget, budget. For some people the budget for their property project will be a very set amount of savings or perhaps an inheritance windfall
Other people are more flexible with the financial aspect of their project, which provides more options for design from their local architect.
At the top end of the scale, some people say there is no budget, but there is always a top limit.
Determining where your budget sits is the number one factor to decide before taking any other action.

The rise of the home office
Why do you want to change your house?
The answer to this simple question is the key to unlocking the next stage of the process.
One of the biggest design trends our architects Leeds have dealt with is creating bespoke home offices.
Working from home is the new normal for many people. However, lots of us are sick of toiling from the kitchen table.
We want a dedicated, bigger space for business, as well as one we can shut the door on at the end of the day.
In recent months we’ve helped families to create home offices suitable for couples and for clients to visit.
Our local architects for home office projects love designing modern spaces which inspire productivity, save space and provide some much-needed distance from Zoom calls.
Other residential architecture trends
Garage conversions, for offices as well as other purposes, are also becoming more popular.
Going inside any garage is likely to reveal an under-used space packed with junk. It’s easy to transform this into a hobby room, annexe or home gym, depending on the client’s wishes.
The open-plan kitchen and diner remains at the top of the list when it comes to the driving factors behind new house projects.
But we are also seeing demand for cinema rooms in new build properties or larger houses.
Utility rooms, beauty rooms, extra storage and even moving the laundry room upstairs are also part of reimagining the way we live for the future.

How a local architect elevates projects
Once we’ve determined why change is needed, it’s time to look at how we do it.
As creative architects, it’s our job to come up with a thorough and imaginative concept.
We use our experience and talent to solve problems, such as a lack of storage, and consider all the options for the work rigorously.
Often a client will have a design idea which is simply out of their budget. We can sometimes get the same result with a similar design, at a significantly lower cost.
We may also come with a suggestion the homeowner had never considered, such as building an extension on a different side of the house.
Underpinning the creative side of this work is the technical.
This means we always root our design plans in reality and the laws of physics! It ensures projects can and will be built in due course to exacting regulations.
So working with our expert local architects can often actually save you money on the project costs overall.

Taking care of technicalities
The thought of applying for planning permission can seem overwhelming.
There’s a lot to think about, from filling out the forms to possible objections.
A local architect like Studio J will handle that for you. After planning permission is granted we move on to the technical detailed design.
This offers granular detail, all the way down to the position of plug sockets in a room, on your project.
It’s also a chance to discuss in detail any secondary design desires, such as including a pet showering area or bicycle storage.
These seemingly minor features can make a big difference to the ease in which we live, the value of properties and how we perceive home.

Time to build, right?
Almost. Before building your home project can begin, we must find builders to provide quotes.
Usually, two to three builders will provide quotes.
Clients choose the builder they wish to use, often based on cost, but also on how they get along or the timing of when they can do the work.
Then contracts are drawn up and building can begin, with the local architect overseeing every step.
One top tip from us to remember: it’s not when the work can start which is important when choosing a builder. It’s about when the work finishes.
Some builders may not be able to start immediately but they can complete the project in less time.
And if you want your dream house ready for next Christmas or a new arrival, that is crucial.
The biggest delays for house projects are waiting for planning permission. Or for a contractor to be available.
As a loose guide, we recommend planning a full year for your design project.
So there’s no better time than right now to get the ball rolling.


