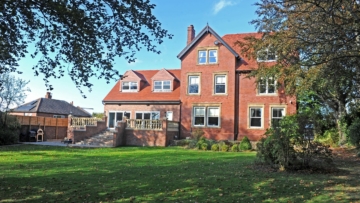
Studio J In the press
A recently completed project designed by Studio J has been featured The Yorkshire Post weekend magazine.
The project, for a large extension and renovation of a large luxury home in Wakefield was great to work on.
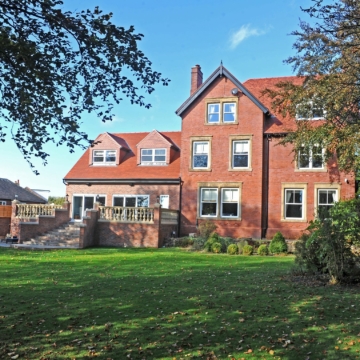
The existing house, over 4 floor floors, had many original traditional features but it was in need of updating and remodelling to suit modern family living, along with the creation of additional accommodation.
An existing old garden room was removed and a new extension was built in its place. This accommodated a large kitchen-dining-living room with access to a raised terrace connecting to the garden. Below the kitchen is a semi-basement level housing a cinema room and gym. The extension roofspace accommodates a large en-suite and dressing room connecting into the master bedroom in the main house. In total there are 6 bedrooms, 4 bathrooms, plus separate living and dining rooms, utility, WC plus a new build double garage.
The feature article by property writer and editor Sharon Dale is over 4 pages in their “Real homes” section.
The article focuses on how the homeowners (structural engineers) bought the property and transformed it into a luxury family home.
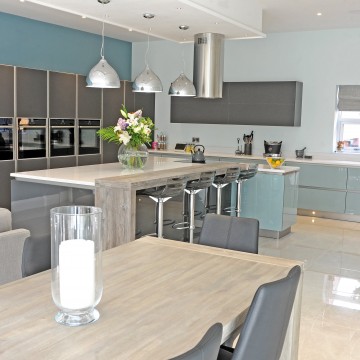
Images below of the article.
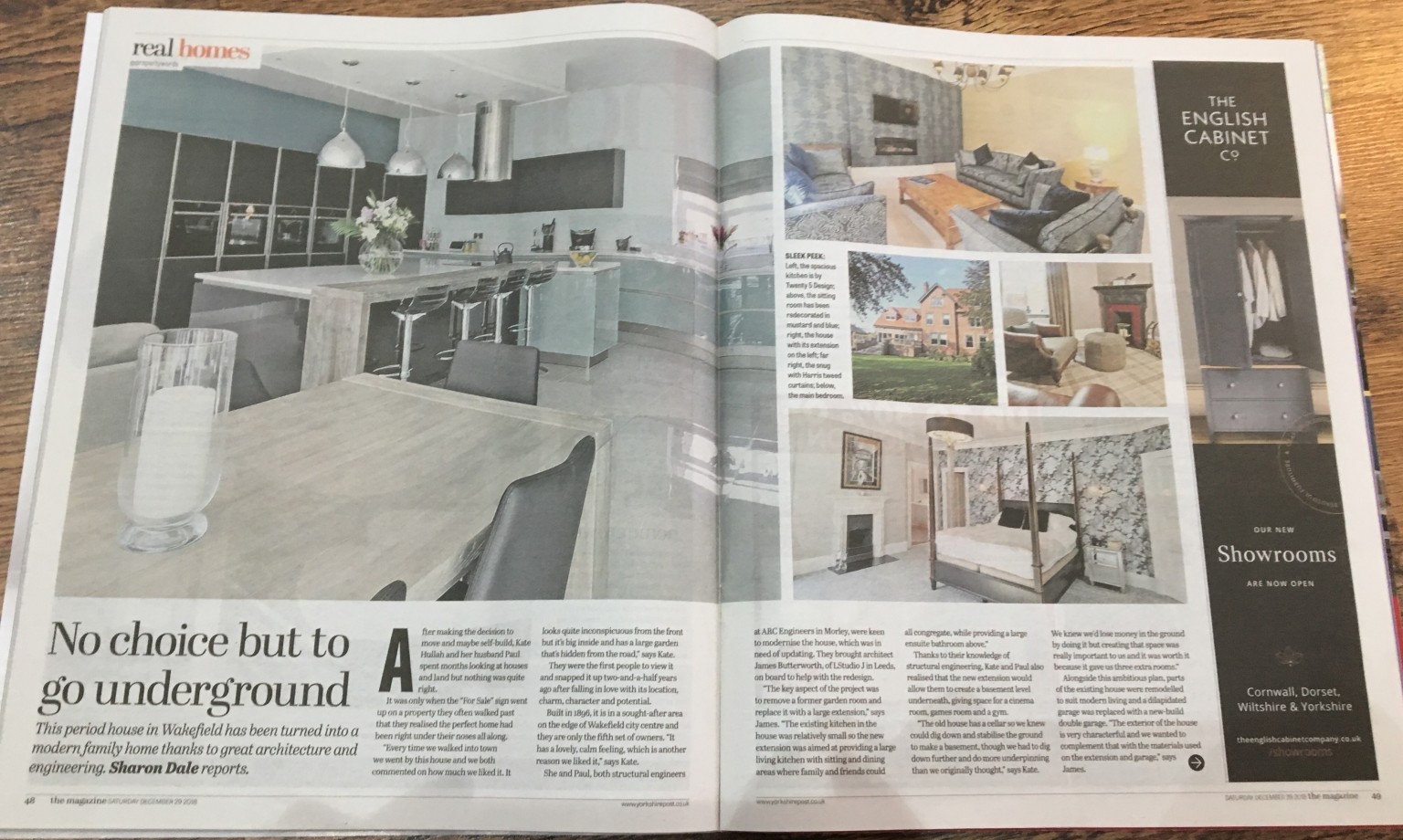

Images below of the project.
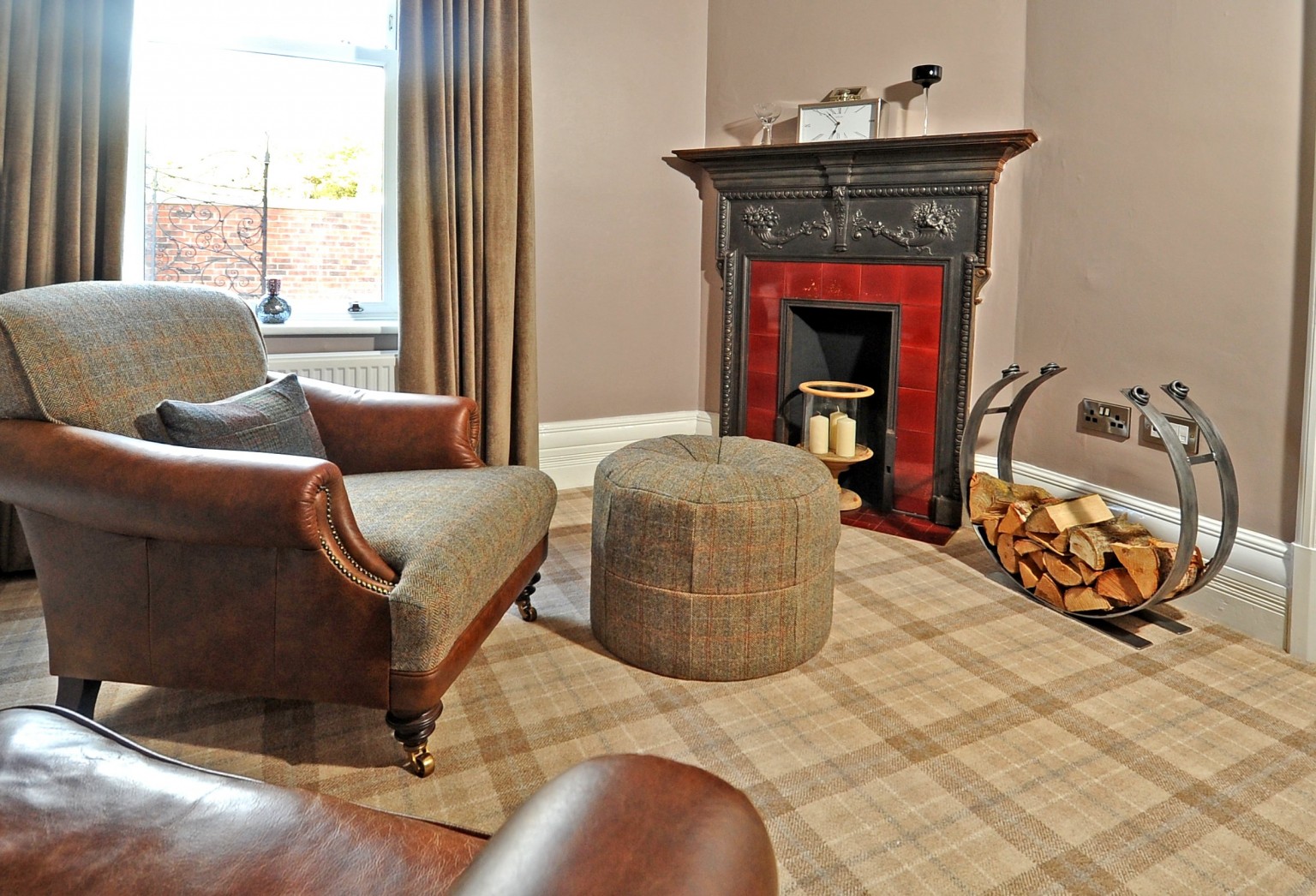
Take a look at some other projects designed by our architects.


