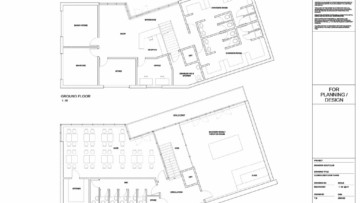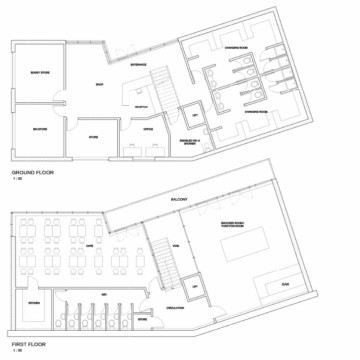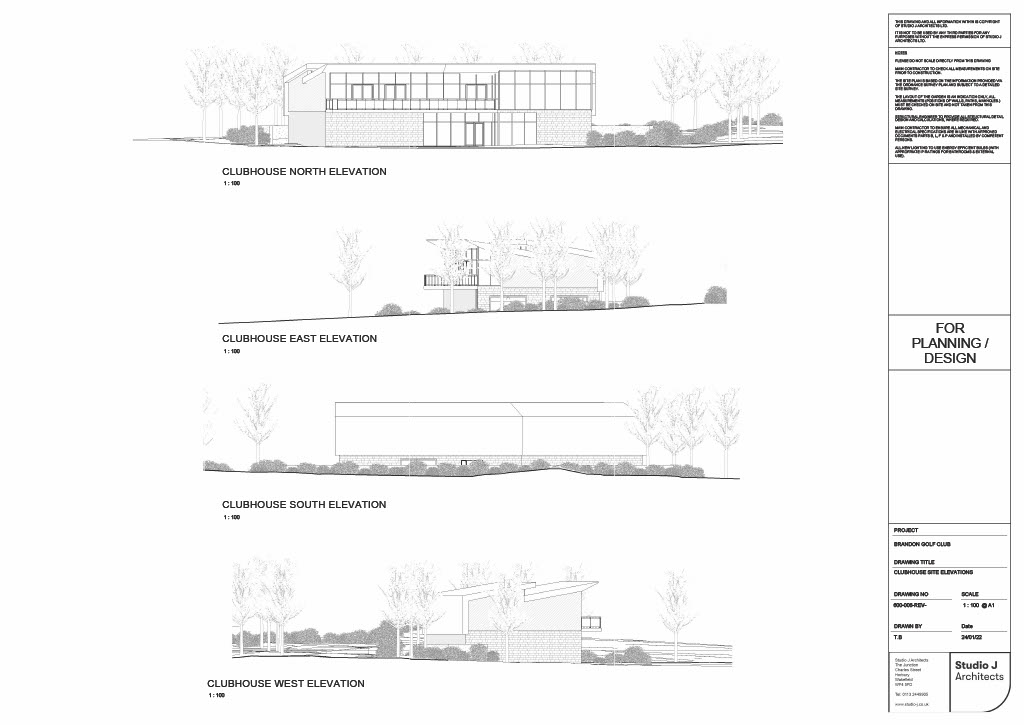
Golf club house
Studio J Architects have recently completed planning stage drawings for a new club house and store buildings for a golf club in north Leeds.
The proposals provide much needed new facilities for the club. The club house will house changing rooms, café, function room and further ancillary accommodation. The building design aims to reduce the impact on the local area, while maximising the views over the course and countryside beyond.
A second building, ancillary to the golf club house, is proposed away from the main public area. This is to store the large machines and equipment needed to maintain the golf course.


We await the planning decision and look forward to working on the project further.
To see some other commercial projects designed by Studio J Architects click here.


