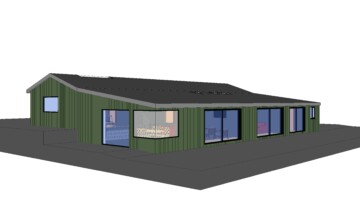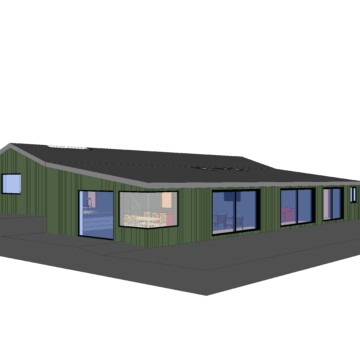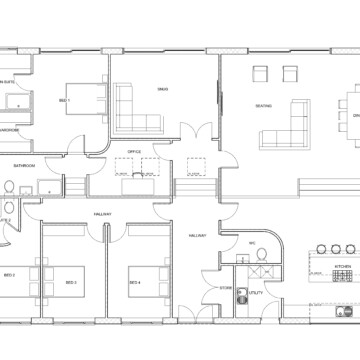
Class Q Planning Approval
Studio J Architects have received Class Q planning approval for a barn conversion near Leeds. The proposals are to transform a run down former agricultural building into a spacious family home.
The proposed layout includes 4 bedrooms, 3 bathrooms, a large open plan (split level) kitchen-dining-living room, a separate snug, office, utility and WC. New windows have been positioned to take advantage of the views over the neighbouring fields along with feature rooflights over the kitchen.

Class Q planning approval allows people to convert barns to residential dwellings under permitted development. This means that, if you adhere to key criteria, then approval will automatically be granted. However, an application to the local planning department is still needed to confirm this.
Some of the key criteria for class Q permitted developments are:
- The floor space cannot exceed 450m2.
- The building must have been used for agricultural use on or before 20th March 2013.
- The building cannot be extended.
- Reasonable changes can be made to the building to allow it to be used for residential purposes. Such as inserting windows and doors
- The current structure must be suitable for conversion.
- The building cannot be listed or in an area of special scientific interest.
There are finer details to the legislation that you can see here. In addition, conditions can be added to the approval by the planning department. Such as confirmation there is no increased risk of flooding in the area.
It is possible to change the use of other buildings under permitted development, subject to conditions. Such as changing a commercial unit to a residential dwelling. You can read further about this on the planning portal, here.

You can see a completed barn conversion Studio J Architects designed in our projects section here.
Our experienced architects have extensive experience working on all types of buildings, from small extensions to large new build properties and commercial projects too. If you would like to discuss your project contact our team to see how we can help.


