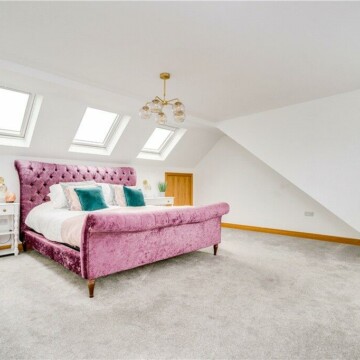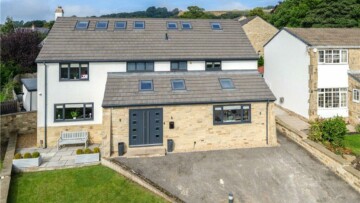
Baildon
It is great to look back at projects we have worked on in the past. In 2017 Studio J produced the designs for extending and remodelling a residential property in Baildon.
When our client bought the property it was a detached 4 bedroomed house in need of updating. Due to the size of the extended family, there was a need for their home to accommodate 8 bedrooms.
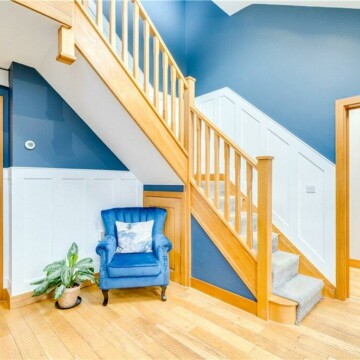
When our client bought the property it was a detached 4 bedroomed house in need of updating. Due to the size of the extended family, there was a need for their home to accommodate 8 bedrooms.
The house was extended to the rear and side, plus the loft was converted to gain all the additional space required. Along with the bedrooms 8, there are 4 bathrooms, large kitchen-dining-living room, separate lounge plus playroom.
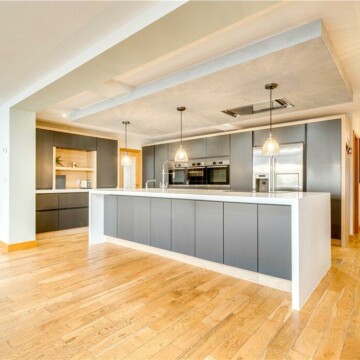
Studio J worked with the client to ensure they got the bespoke needs for their family. Taking the project through planning, building regulations and onsite to completion.
Our favourite space in the house is the master suite in the loft space, with its large bedroom, generous dressing area and luxury en-suite.
Studio J worked with the client to ensure they got the bespoke needs for their family. Taking the project through planning, building regulations and onsite to completion.
Our favourite space in the house is the master suite in the loft space, with its large bedroom, generous dressing area and luxury en-suite.
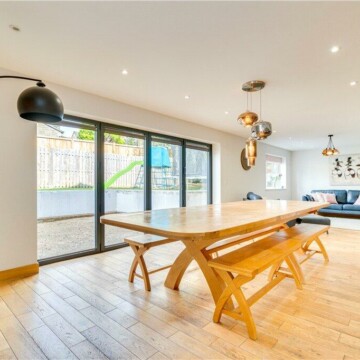
After 6 happy years of being lived in by the family. The property is now up for sale due to changes in the owners personal circumstances. It is great to see the house still looking great after so many years.
The estate agent described the property as “one-of-a-kind detached residence offering such high quality living rarely seen on the market“, with “many wonderful features“.
You can see the full estate agents details for this lovely Baildon property here.
Take a look at other residential properties designed by Studio J Architects here.
