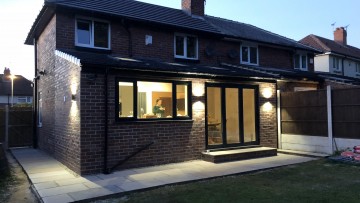
What are building regulations?
So; you’ve instructed an architect and worked-out your planning permission. Now what? The next stage usually involves building regulations; that’s another approval that you are likely to be legally required to obtain for your project. Here’s our quick introductory guide to UK building regulations.
Does my project require building regulations approval?
Building regulations set out minimum statutory requirements for design, construction and alterations. These legal rules apply to pretty much every building in the United Kingdom although some projects are exempt. Your architect will confirm whether you require them, but it is likely that building regulations will apply if you intend to do the following work.
-
- Construct a new building
-
- Extend or alter an existing building
-
- Provide services and or fixtures in a building such as washing and sanitary facilities, work effecting the energy status or performance of a building, rainwater drainage, replacement windows or fuel burning appliances.
Building regs are different to planning permission, and you might need both for your project.
Who is responsible for ensuring compliance with building regulations?
Whomever is undertaking the building work will usually bear the responsibility for building regs compliance. That might be you or a builder you employ.
Ultimately, the owner of the building may be served an enforcement notice if any work done falls foul of regulations. (This is a legal notice which cannot be ignored and might demand that work is dismantled or corrected).
How do I obtain building regulations approval?
To obtain building regs approval you can choose to call upon your local authority building control department (LABC) or a private approved inspector.
Your architect can coordinate this on your behalf, plus any necessary pre-site approval applications.
What are building regulations drawings?
Your architect will produce building regs drawings. These are much more detailed than the plans submitted for planning permission. Expect them to feature construction sections with specifications for things like flooring type, insulation and damp-proof course.
At this stage your architect may also instruct a structural engineer, sourcing necessary quotes and liaising on the building design.
A structural engineer is a uniquely qualified and insured professional who produces an appropriate structural design to suit the architect’s building design.
Before work starts on your site, the architect will overlay the building regulations drawings with the structural engineer’s annotations, calculations and notes. This package is then submitted to the building inspector.
Some projects may require that the Health and Safety Executive (HSE) be notified of the planned work. Your architect will ensure that any relevant forms are submitted to HSE on your behalf.
Finally; the building inspector makes routine and statutory inspections as work progresses on your site. This ensures compliance with relevant legislation.
Within 8 weeks of the completion of your project, provided the work complies with the rules, the building inspector will provide a certificate as formal evidence of approval.
How much does building regulations cost?
Expect a fee payable to your chosen building control authority for the application and subsequent inspections, plus a cost for structural engineering.
These costs will vary according to the nature and location of your project but your architect can confirm them at the beginning of the process.
Take a look at our post here for information on planning permission.


