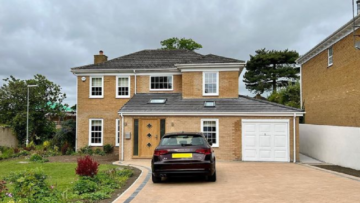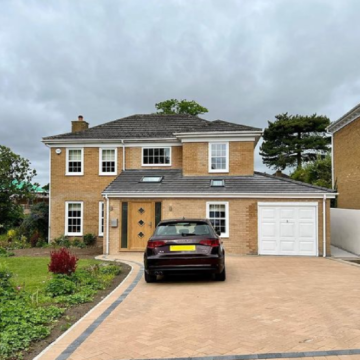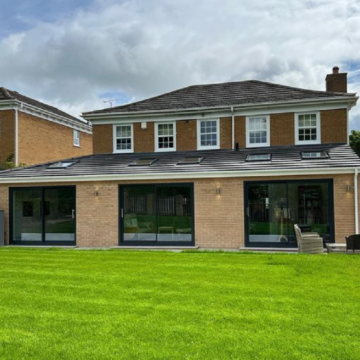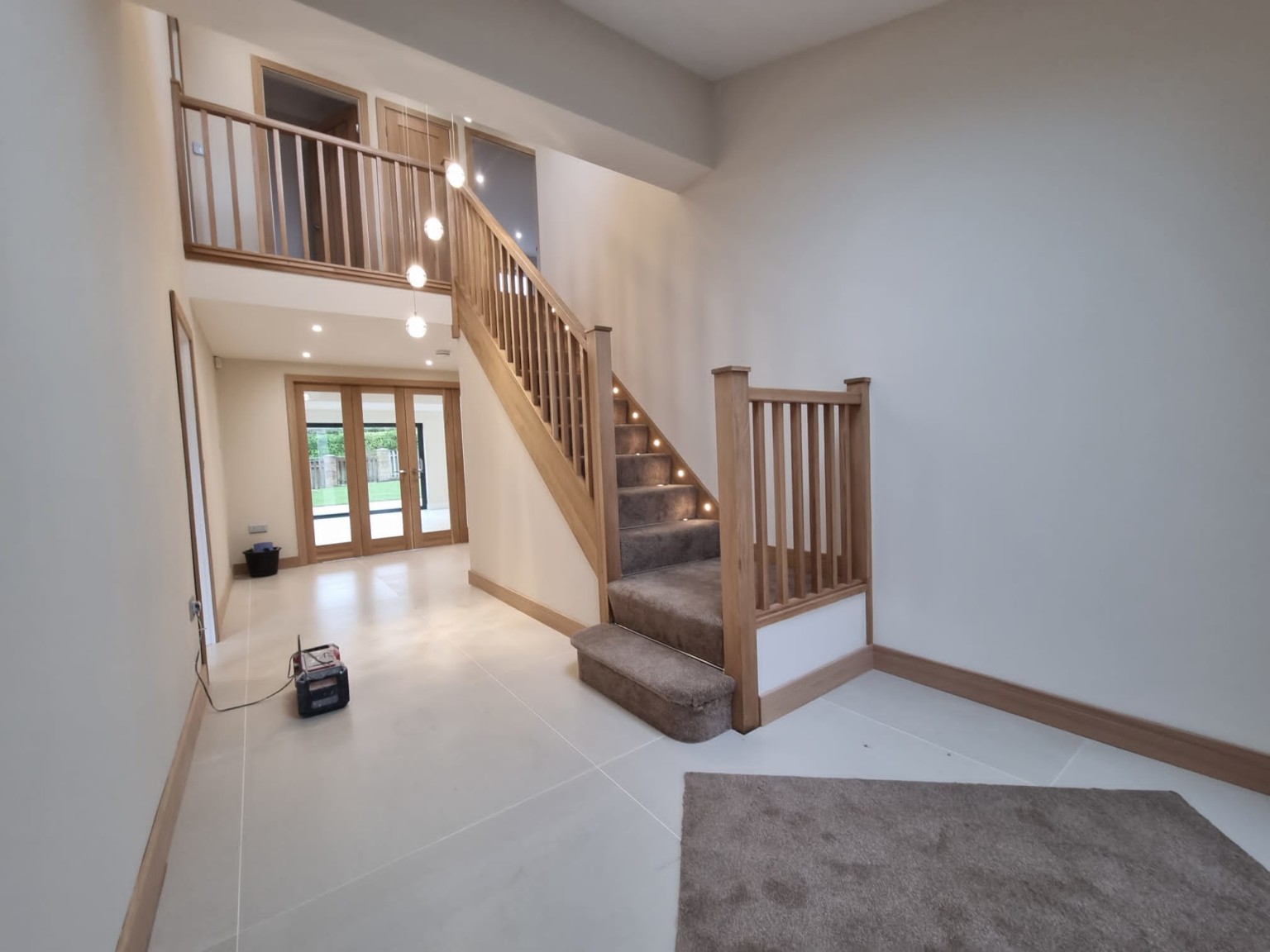
Project completes
Studio J Architects have recently reached practical completion for a residential project in Leeds. The works consisted of a rear extension the full width of the property, a part front extension and full internal refurbishment.
Internally the house has been transformed. A new light and spacious kitchen-dining-living room looks over the rear garden.

The stylish modern kitchen from Arlington complements the open plan space.
The small front extension allowed the stairs to be reoriented, installing a new bespoke oak staircase. This gives a much more spacious entrance hall, where you can look front the front door all the way through to the garden.
A separate, sound proofed music room also has access to the rear patio and garden. This is through one of the three sets of sliding doors in the extension.
The house now has no gas, with the main central heating coming from an air source heat pump. There is extensive under floor heating throughout the house, along with some radiators to the bedrooms.


Client review, Mr Andrew Jack – “Studio J designed a large extension and internal redesign for our house which has now been completed. We are very happy with the result which has exceeded our expectations. I am happy to recommend this company to anyone considering a similar project.”
To see more of our residential project click here.


