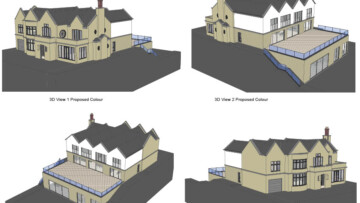
Planning Approval for large extension
Studio J Architects has received planning approval for a large extension to a luxury house in Shipley.
The existing house is a traditional, stone built, detached house from the 1920’s. The approved extension, to the rear of the property, add an additional 600m2 to the property. Taking the overall house to 940m2.
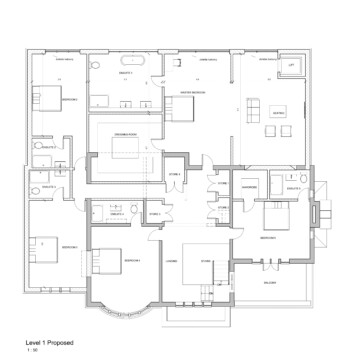
Using stone and render for the new external walls, along with large glazed openings. The extension balances the existing traditional architectural style with a more contemporary feel for the new build.
To accommodate a large extended family the house will have 7 generously sized bedrooms all with en-suites. The master bedroom also has a large dressing room and private lounge area.
On the ground floor there is a large kitchen-dining-living room, with access to the external terrace. There is also a second kitchen and laundry room along with, separate living room, reception, garage and plant room.
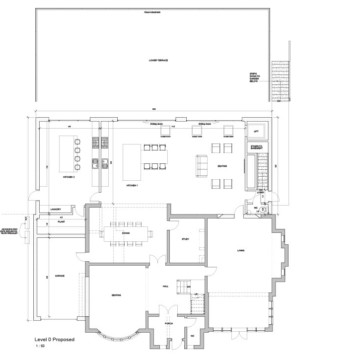
Due to the sloping nature of the site it is possible to create a lower ground floor projecting into the garden. The roof of this being the ground floor terrace. Within this space is a cinema room, gym and recreation room, along with 2 of the bedrooms.
Studio J Architects are now proceeding with the detailed design for the project to get ready for construction later this year. Once built the project will be a stunning luxury family home.
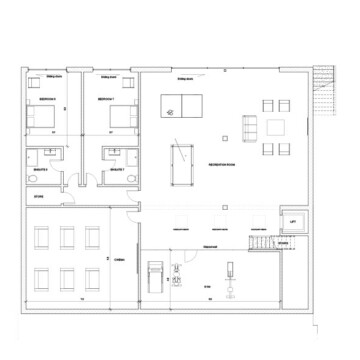
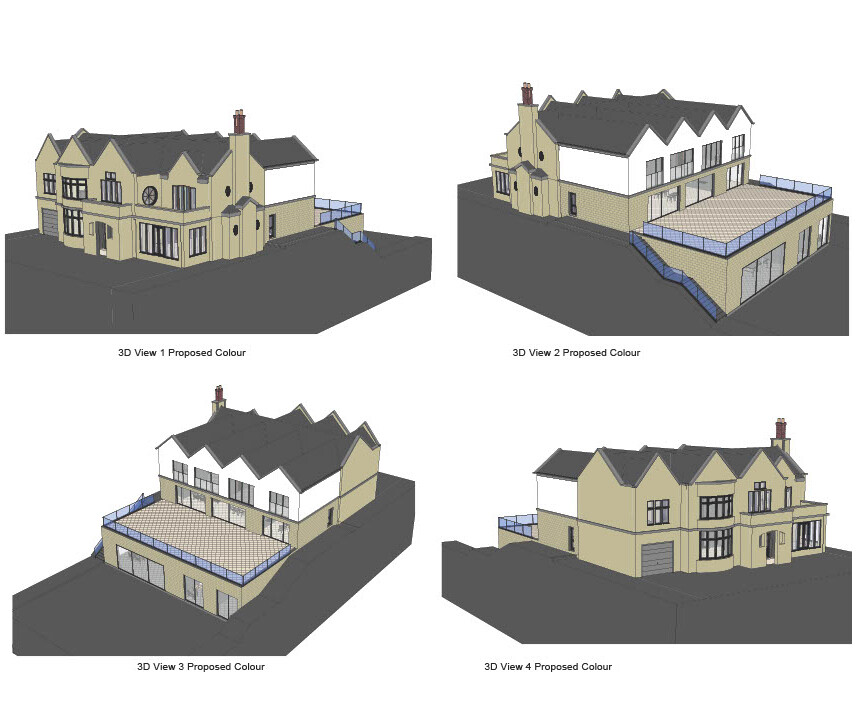
Studio J Architects have completed many large extension and remodelling projects. Take a look at our projects page to see some of our projects.


